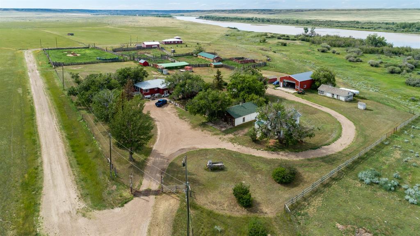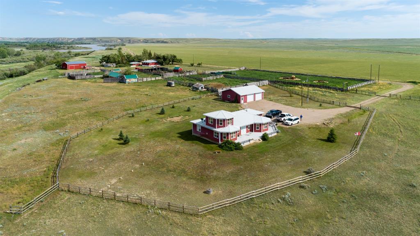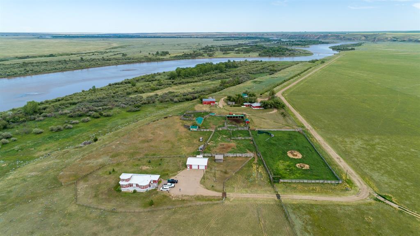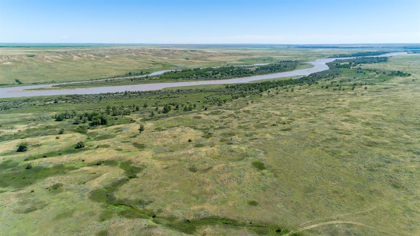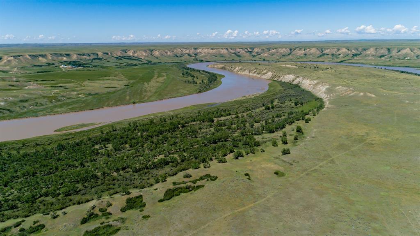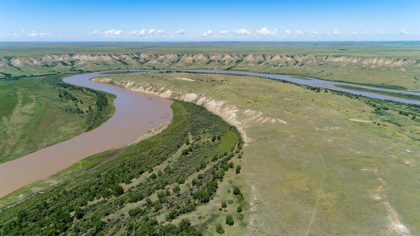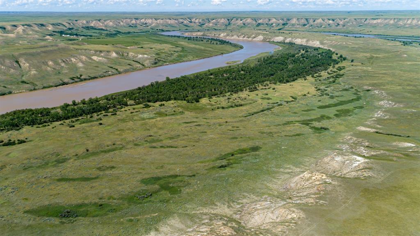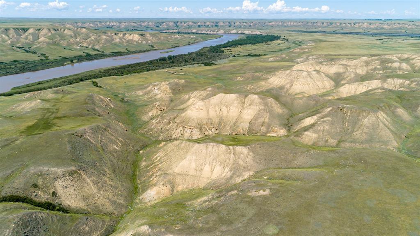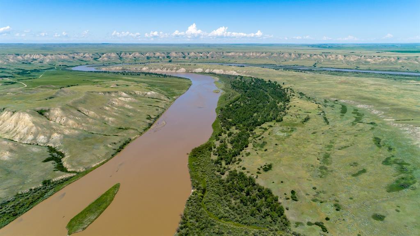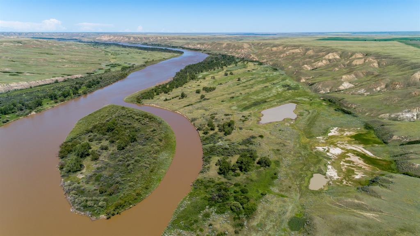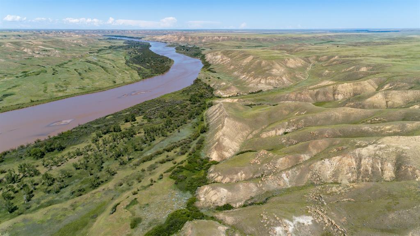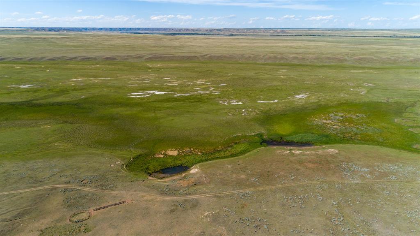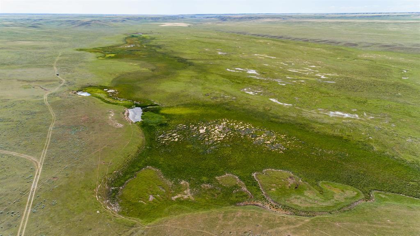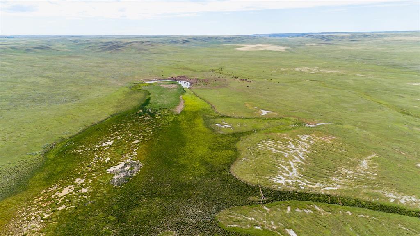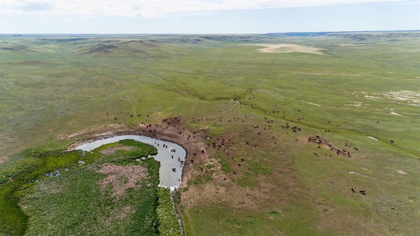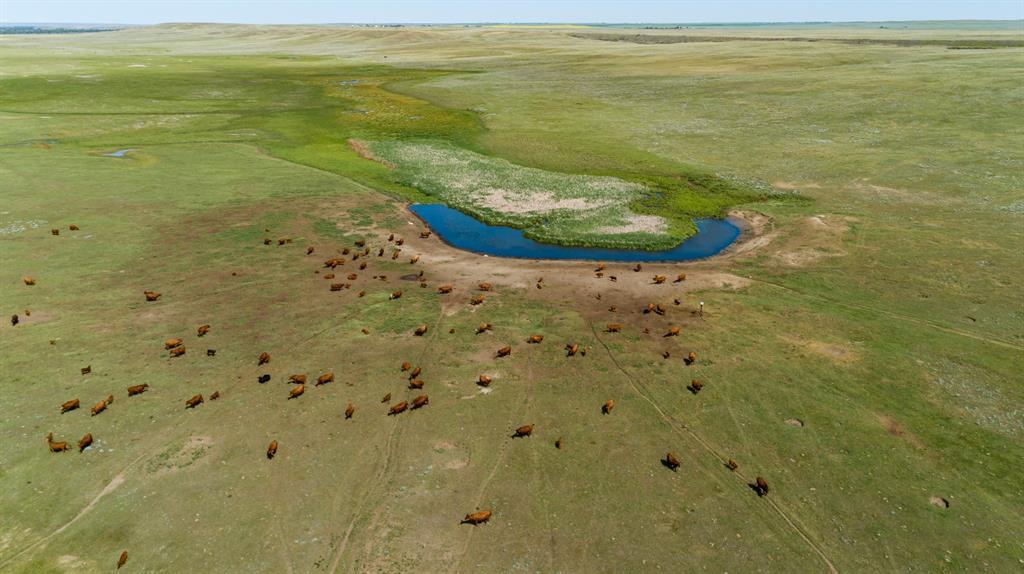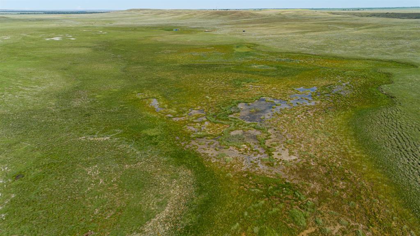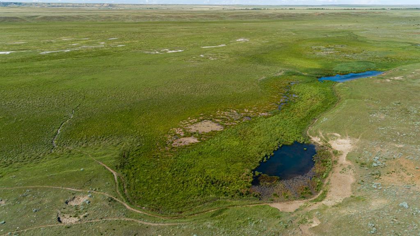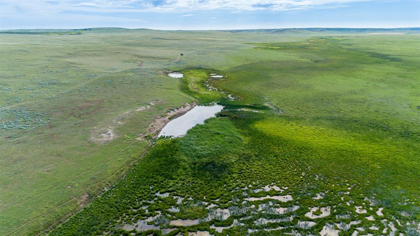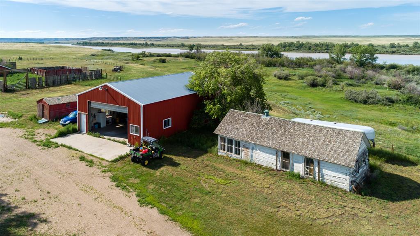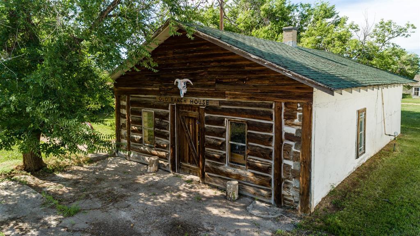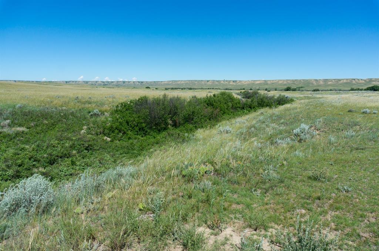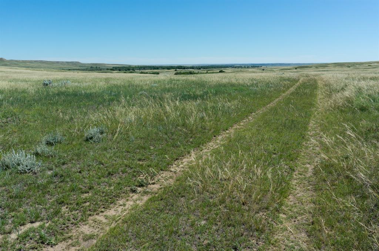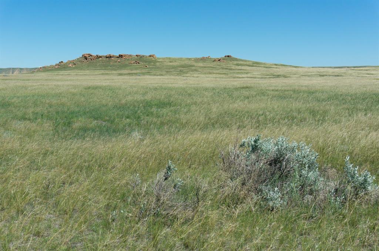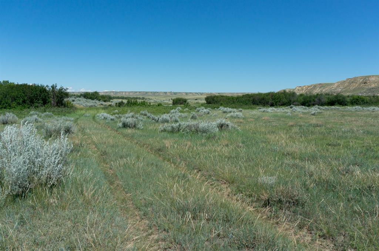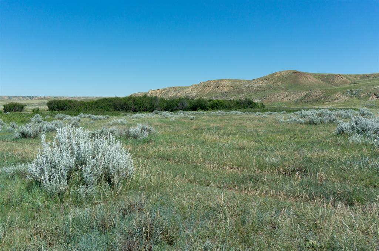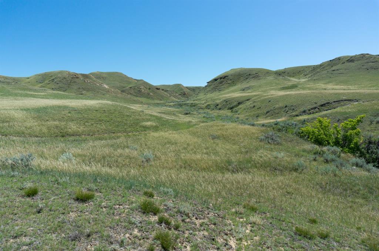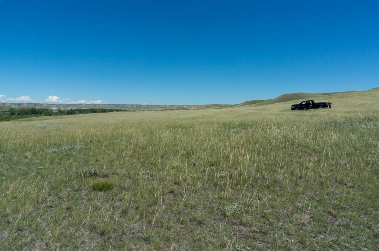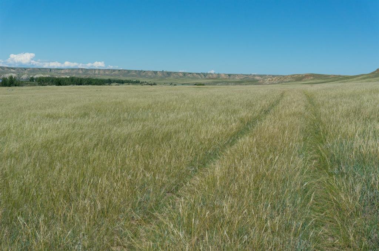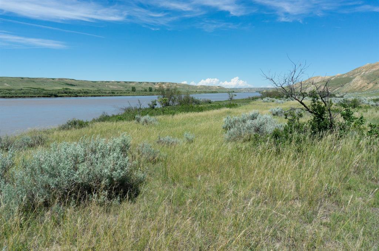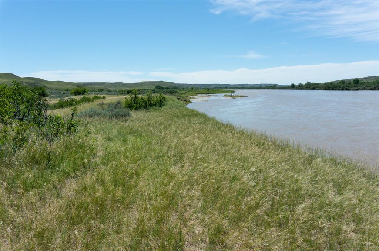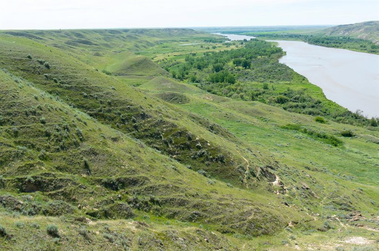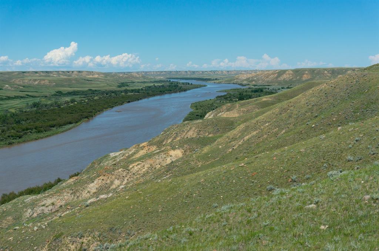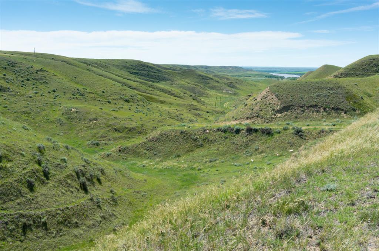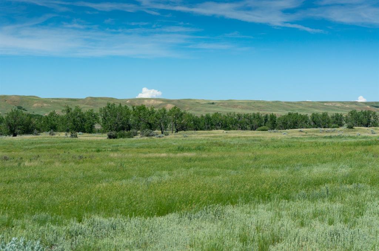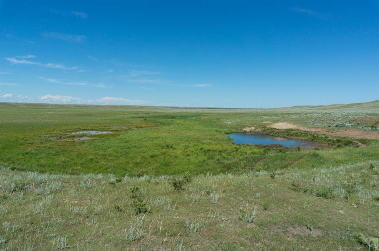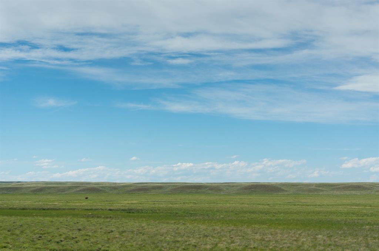$15,000,000 - 224a Township Road, Bindloss
- -
- Bedrooms
- -
- Baths
- 2,286
- SQ. Feet
- 2007
- Year Built
Presenting “Minor Cattle Company Ltd.” Share Purchase, consisting of 1112 acres of deeded land, 20,137 acres of leased land in 3 different grazing leases and a 40 acre deeded homeplace that borders the Red Deer River. The Ranch is situated on the beautiful Red Deer River and there is approximately 20 miles of riverfront. There is river bush; Chokecherries, Saskatoon berries, Snowberry bushes and wild roses. The prairie range is covered with good short grass, brome, gramma grass and crested wheat. There are at least three kinds of sage brush and numerous cactus plants and sand dunes. The ranch offers a cross-section of flora and fauna on the whole Red Deer River. There is elk, moose, deer and antelope, coyotes, beaver, birds and many more animaI species. The 40 acre homeplace offers the following: A 2007 1 1/2 story home with 2286 sq.ft of living, 40'x 32' detached garage, 48' x 32' heated shop, 1958 bungalow offering 1348 sq.ft that is currently rented out, a 1940's one bedroom bungalow, numerous sundry outbuildings and corrals with 4 automatic waters. There is surface lease revenue on the grazing leases with information available in the brochure. Ask your Realtor to print you a copy of the brochure.
Essential Information
-
- MLS® #:
- A1203778
-
- Price:
- $15,000,000
-
- Bathrooms:
- 0.00
-
- Square Footage:
- 2,286
-
- Acres:
- 21,289.00
-
- Year Built:
- 2007
-
- Type:
- Agri-Business
-
- Sub-Type:
- Agriculture
-
- Style:
- 1 and Half Storey
-
- Status:
- Active
Community Information
-
- Address:
- 224a Township Road
-
- Subdivision:
- NONE
-
- City:
- Bindloss
-
- County:
- Special Area 2
-
- Province:
- Alberta
-
- Postal Code:
- T0J 0H0
Amenities
-
- Parking:
- Double Garage Detached, Garage Door Opener, Gravel Driveway, Insulated
-
- # of Garages:
- 2
-
- Is Waterfront:
- Yes
-
- Waterfront:
- River Front
Interior
-
- Interior Features:
- Vinyl Windows, Kitchen Island, No Smoking Home, Open Floorplan, Pantry
-
- Heating:
- Forced Air, Natural Gas
-
- Cooling:
- Central Air
Exterior
-
- Lot Description:
- Brush, Native Plants, Pasture, Rolling Slope, Waterfront
-
- Roof:
- Metal
-
- Construction:
- Vinyl Siding, Wood Frame
-
- Foundation:
- Poured Concrete
Additional Information
-
- Zoning:
- AG
Listing Details
- Courtesy of
- Lively Realty Ltd.
