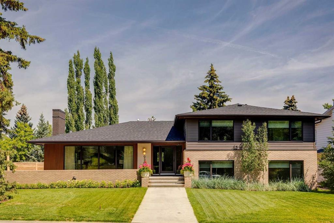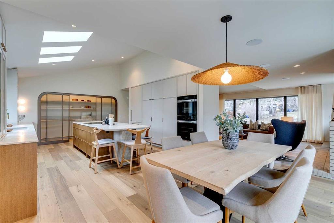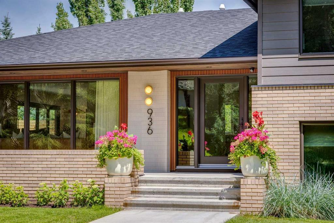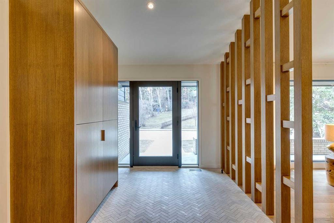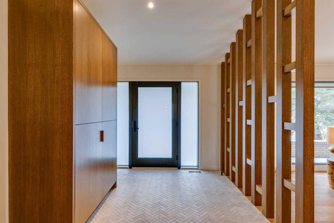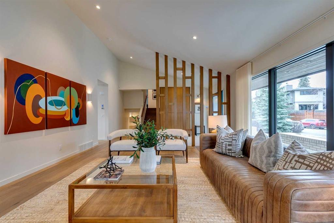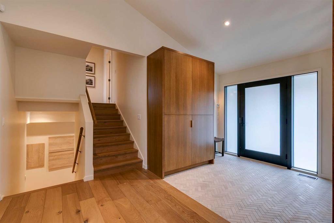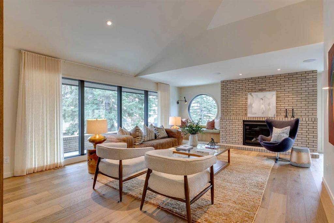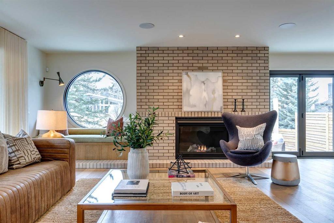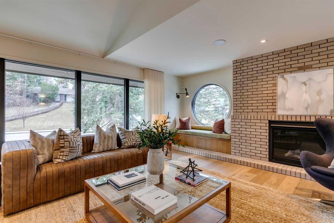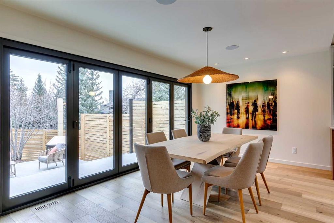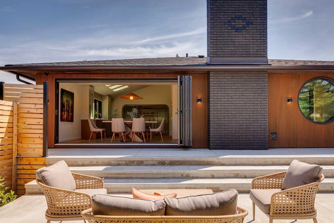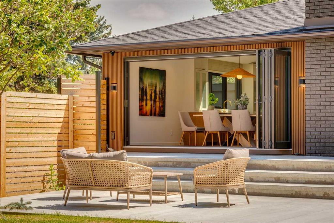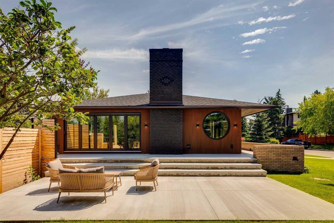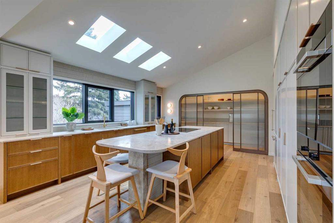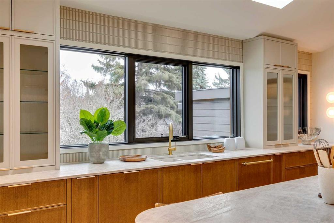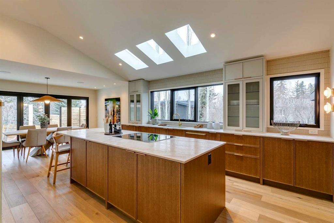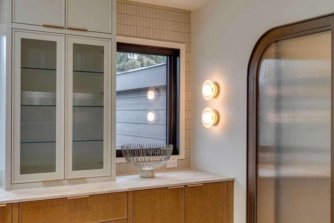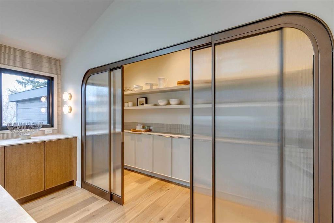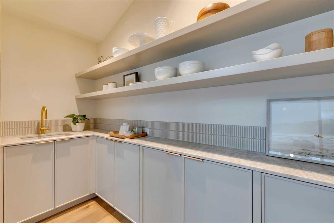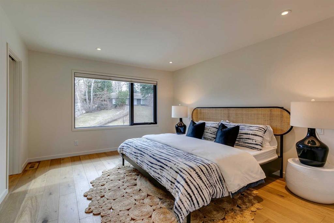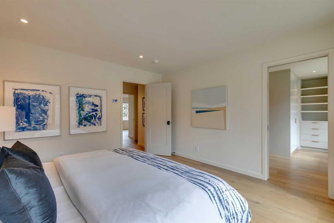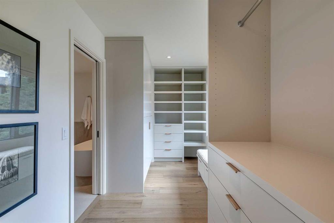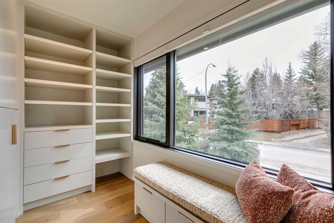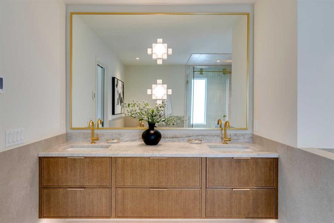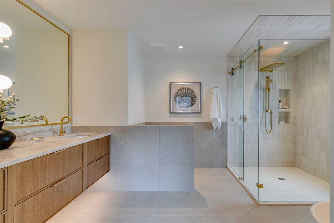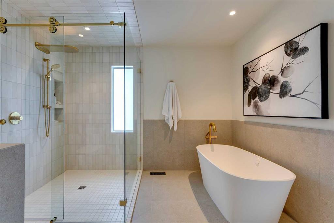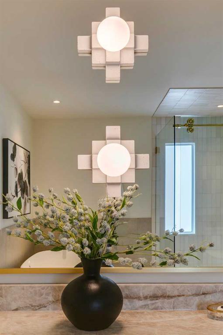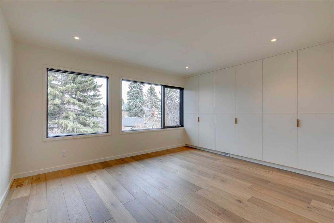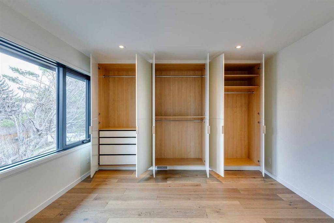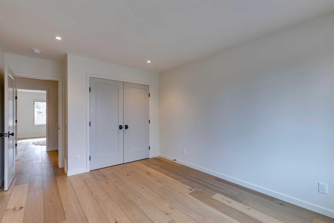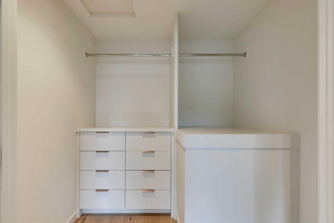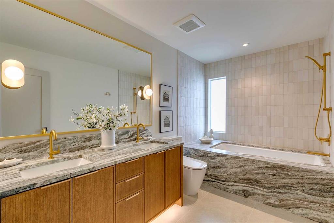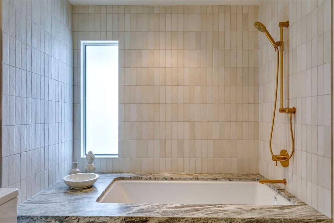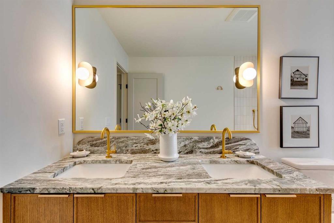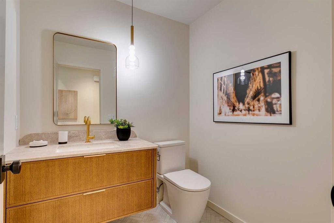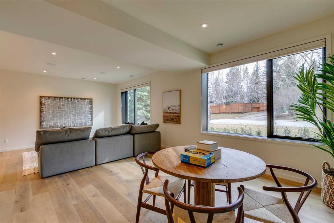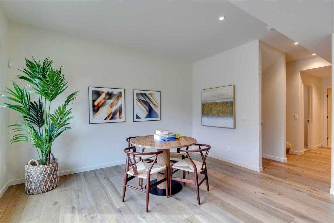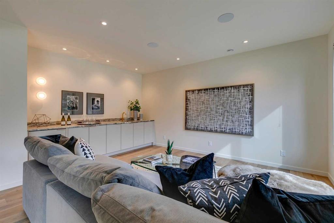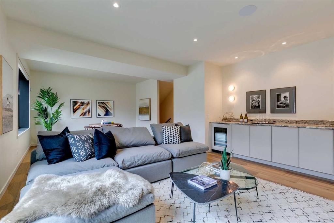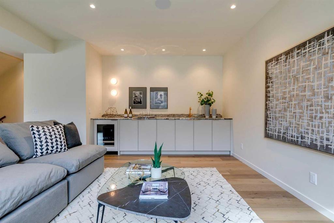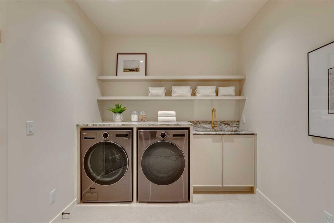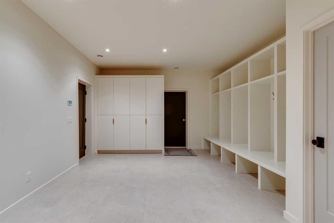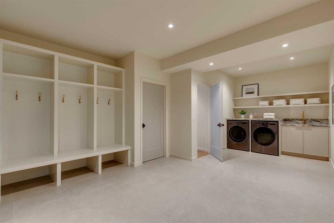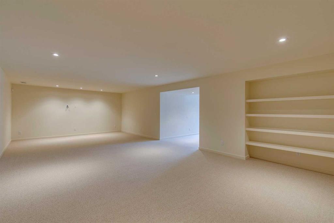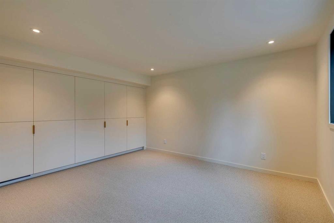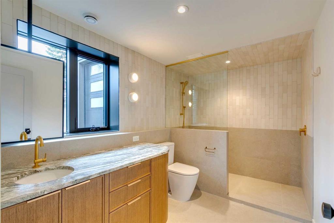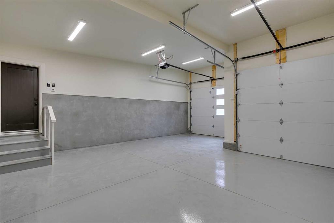$3,050,000 - 936 Elizabeth Road Sw, Calgary
- 4
- Bedrooms
- 4
- Baths
- 2,181
- SQ. Feet
- 1956
- Year Built
Nestled in the heart of the highly sought-after Britannia neighbourhood, this completely renovated four-level split, OVER 3900 DEVELOPED SQFT, home is a rare offering — a true marriage of form and function that stands as a piece of modern art. Inspired by classic mid-century design and reimagined with a contemporary aesthetic, this home has been painstakingly crafted to the highest standards, blending timeless architecture with cutting-edge innovation. In conjunction with Pivot Properties this home was re-envisioned with the help of Mera Studios and Rawlyk Developments. The new exterior featuring new roofing, triple-pane wood frame windows with durable aluminium cladding, and clean, minimalist lines that echo the home’s mid-century roots. Step through the TESORO folding glass door system that seamlessly opens to an expansive patio, blurring the lines between indoor and outdoor living — an entertainer’s dream. The front door is its own main feature, LUX door with automatic frosting at the flip of a switch! Inside, the open-concept living space flows effortlessly across four meticulously curated levels. Warm woods, natural textures, and recessed LED lighting create a calm and cohesive ambiance throughout. The kitchen is the heart of the home, equipped with a premium MIELE appliance package, perfect for the discerning home chef. The functionality of this home rivals its beauty. Featuring a 200-amp service panel, ensures peace of mind and long-term efficiency. Comfort is paramount, with HVAC upgrades including a high-efficiency furnace, Lennox dual-zone heating, HRV system, programmable thermostats, air conditioning, and a high-performance hot water recirculating pump. Each bathroom is a spa-inspired retreat, boasting in-floor heat, tiled showers with premium KERDI waterproofing and drain systems, and sleek modern finishes that balance luxury with durability. The primary ensuite is a serene sanctuary, bathed in natural light, and designed to soothe and rejuvenate. Sound insulation in the lower-level ceilings adds privacy and quietude, making the space ideal for media, guest quarters, or a home office. The home is also future-ready with in-ceiling speaker wiring for an integrated sound system, and a comprehensive security system with both alarm and surveillance cameras. Adding to the value is the brand-new double car garage — a modern structure with a vaulted ceiling, offering ample room for car stacking or loft-style storage. Practical functionality, this garage is a rare feature in such a prestigious inner-city location. This home isn't just a renovation — it's a reinvention. Designed for those who appreciate fine design, seamless technology, and smart living, this property in Britannia is more than just a place to live — it’s a lifestyle.
Essential Information
-
- MLS® #:
- A2256128
-
- Price:
- $3,050,000
-
- Bedrooms:
- 4
-
- Bathrooms:
- 4.00
-
- Full Baths:
- 3
-
- Half Baths:
- 1
-
- Square Footage:
- 2,181
-
- Acres:
- 0.20
-
- Year Built:
- 1956
-
- Type:
- Residential
-
- Sub-Type:
- Detached
-
- Style:
- 4 Level Split
-
- Status:
- Active
Community Information
-
- Address:
- 936 Elizabeth Road Sw
-
- Subdivision:
- Britannia
-
- City:
- Calgary
-
- County:
- Calgary
-
- Province:
- Alberta
-
- Postal Code:
- T2S 1M9
Amenities
-
- Parking Spaces:
- 2
-
- Parking:
- Double Garage Attached, Heated Garage, Insulated, Oversized
-
- # of Garages:
- 2
Interior
-
- Interior Features:
- Bar, Built-in Features, Closet Organizers, Double Vanity, Granite Counters, High Ceilings, Kitchen Island, No Animal Home, No Smoking Home, Open Floorplan, Pantry, Recessed Lighting, Storage, Vaulted Ceiling(s), Walk-In Closet(s)
-
- Appliances:
- Bar Fridge, Built-In Electric Range, Built-In Oven, Central Air Conditioner, Dishwasher, Dryer, Garage Control(s), See Remarks, Washer
-
- Heating:
- In Floor, Forced Air, Natural Gas
-
- Cooling:
- Central Air
-
- Fireplace:
- Yes
-
- # of Fireplaces:
- 1
-
- Fireplaces:
- Gas
Exterior
-
- Exterior Features:
- Other
-
- Lot Description:
- Back Lane, Corner Lot, Front Yard, Landscaped, Lawn, Many Trees, Treed
-
- Roof:
- Flat Torch Membrane, Asphalt Shingle
-
- Construction:
- Wood Frame
-
- Foundation:
- Poured Concrete
Additional Information
-
- Zoning:
- R-CG
Listing Details
- Courtesy of
- Re/max First
