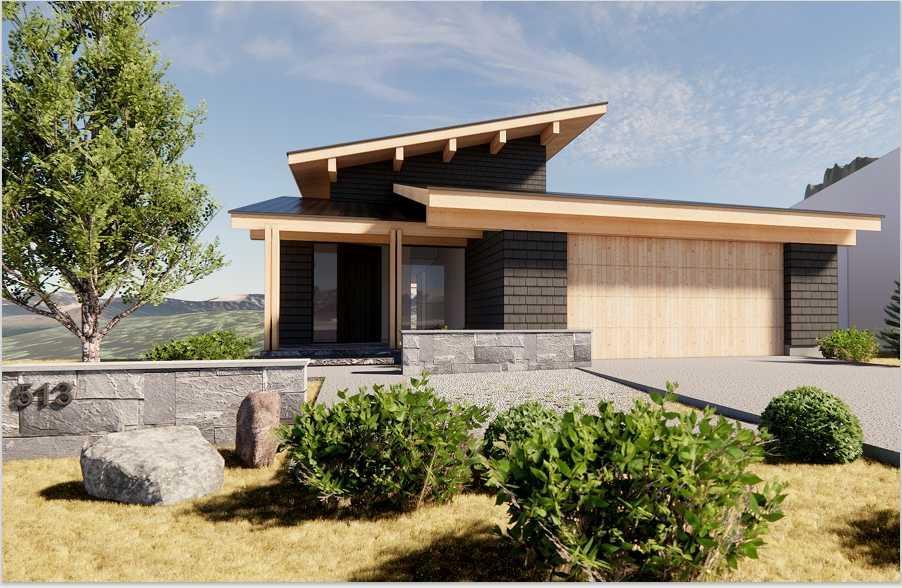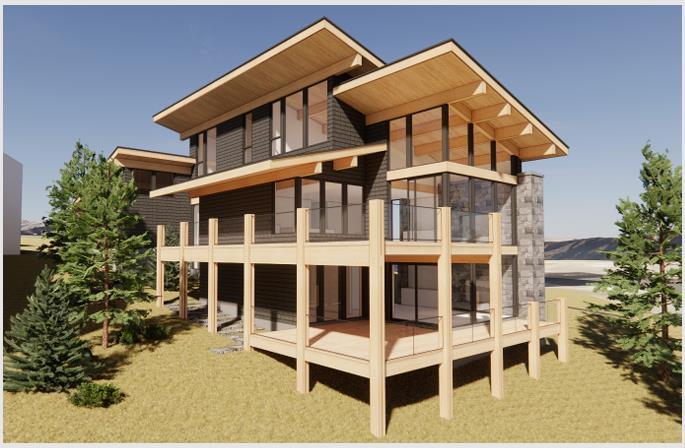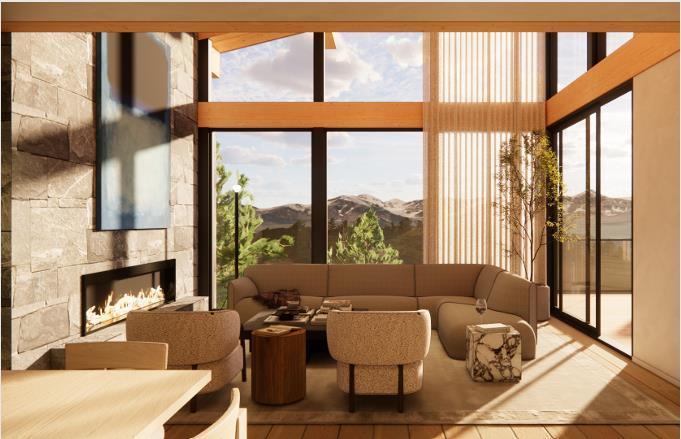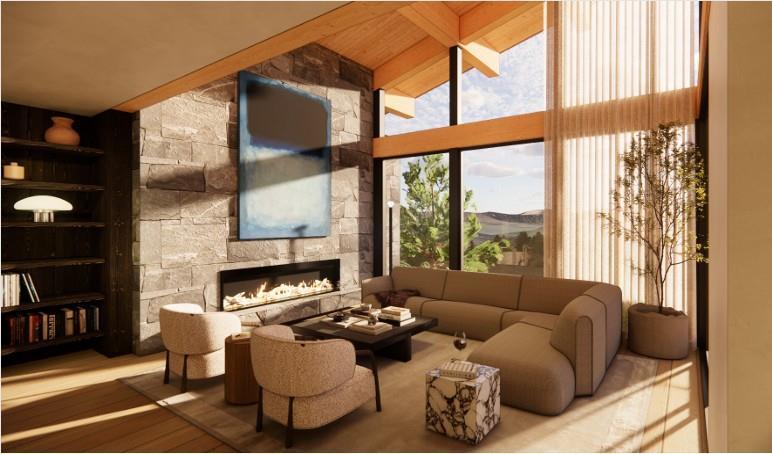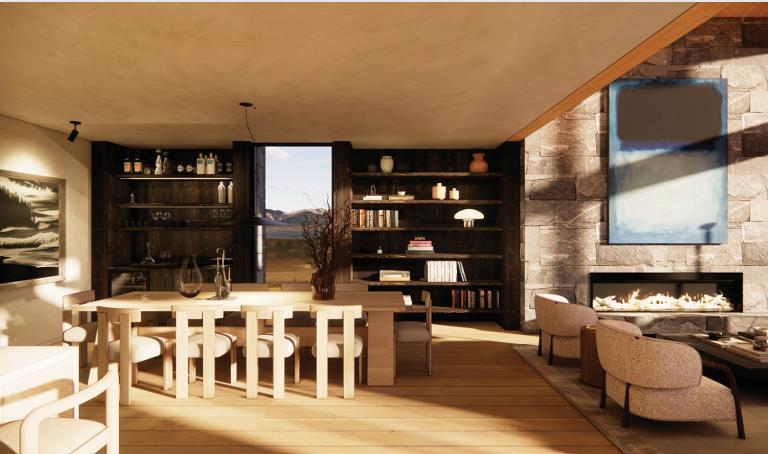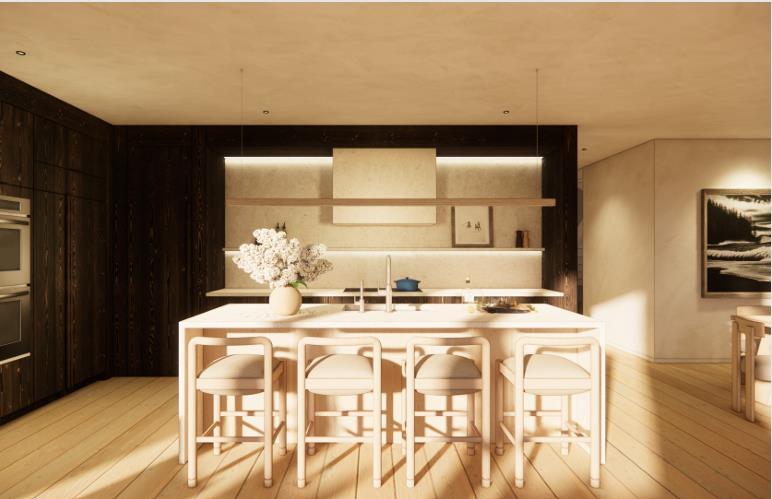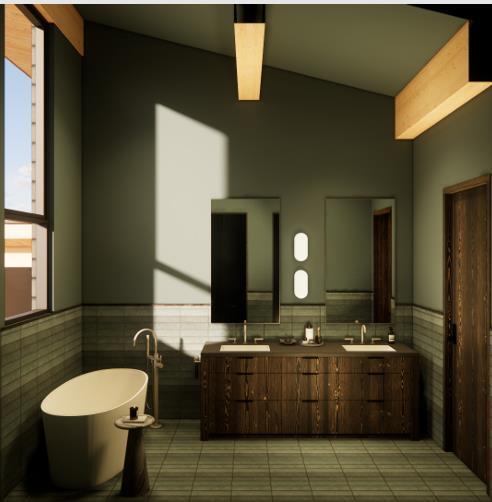$4,511,850 - 513 Stewart Creek Close, Canmore
- 5
- Bedrooms
- 5
- Baths
- 5,279
- SQ. Feet
- 2026
- Year Built
Embrace luxury in this distinguished new single-family home, now under construction by esteemed Allweather Builders in the prestigious Three Sisters neighbourhood. This 5-bedroom, 5-bathroom architectural masterpiece offers an open-concept layout with soaring ceilings, an elevator, and expansive windows that capture breathtaking mountain views. Designed for modern living, it features a gourmet kitchen, spa-inspired bathrooms, private gym, and a spacious rec room—perfect for both relaxation and entertaining. Finished with the finest materials and craftsmanship, this home defines contemporary mountain elegance in one of Canmore’s most coveted enclaves.
Essential Information
-
- MLS® #:
- A2246278
-
- Price:
- $4,511,850
-
- Bedrooms:
- 5
-
- Bathrooms:
- 5.00
-
- Full Baths:
- 4
-
- Half Baths:
- 1
-
- Square Footage:
- 5,279
-
- Acres:
- 0.23
-
- Year Built:
- 2026
-
- Type:
- Residential
-
- Sub-Type:
- Detached
-
- Style:
- 3 Storey
-
- Status:
- Active
Community Information
-
- Address:
- 513 Stewart Creek Close
-
- Subdivision:
- Three Sisters
-
- City:
- Canmore
-
- County:
- Bighorn No. 8, M.D. of
-
- Province:
- Alberta
-
- Postal Code:
- T1W0L6
Amenities
-
- Parking Spaces:
- 5
-
- Parking:
- Double Garage Attached
-
- # of Garages:
- 2
Interior
-
- Interior Features:
- Built-in Features, Chandelier, Closet Organizers, Elevator, High Ceilings, Open Floorplan, Pantry, Storage, Walk-In Closet(s)
-
- Appliances:
- Dishwasher, Dryer, Garage Control(s), Stove(s), Washer
-
- Heating:
- Forced Air, Natural Gas
-
- Cooling:
- None
-
- Fireplace:
- Yes
-
- # of Fireplaces:
- 1
-
- Fireplaces:
- Gas, Living Room
Exterior
-
- Exterior Features:
- Balcony
-
- Lot Description:
- Back Yard, Backs on to Park/Green Space, Low Maintenance Landscape
-
- Roof:
- Asphalt Shingle
-
- Construction:
- Mixed
-
- Foundation:
- Poured Concrete
Additional Information
-
- Zoning:
- R1
Listing Details
- Courtesy of
- Century 21 Nordic Realty
