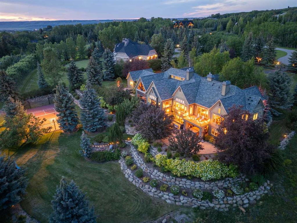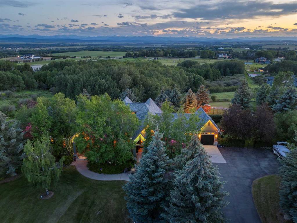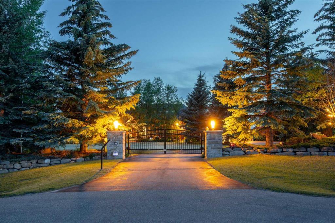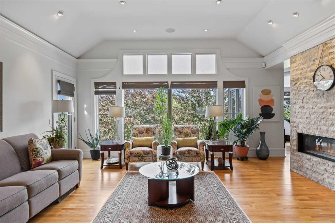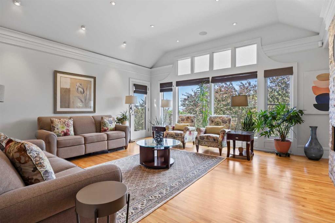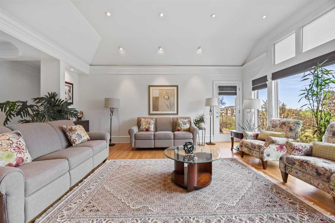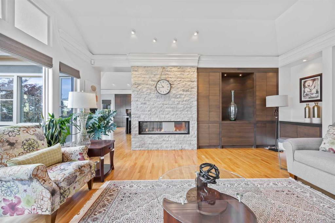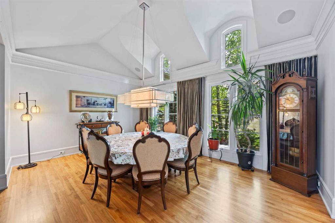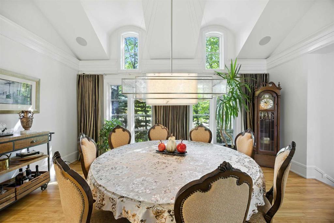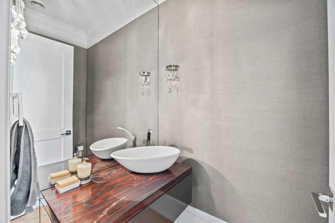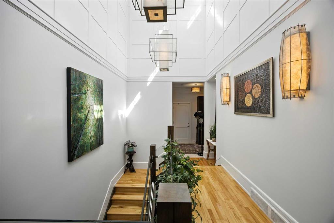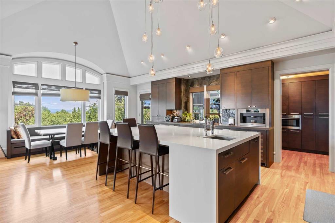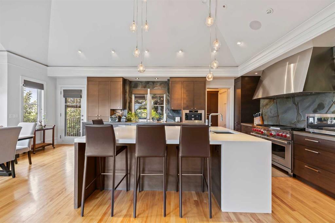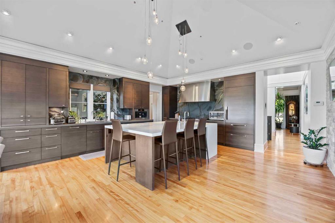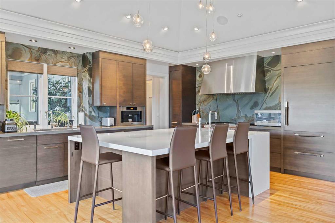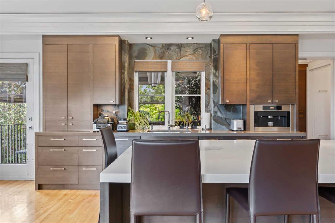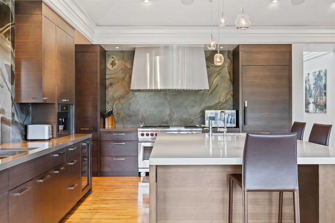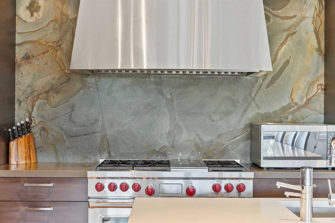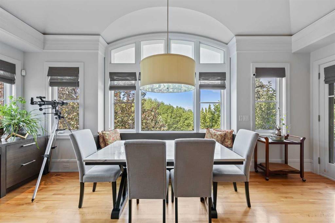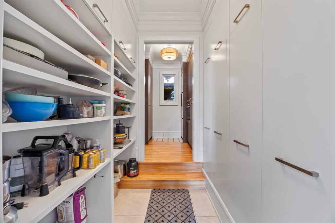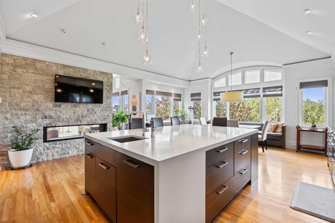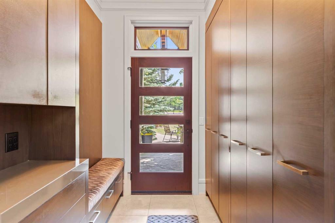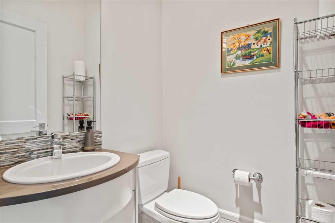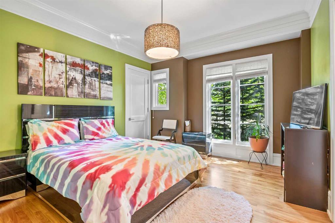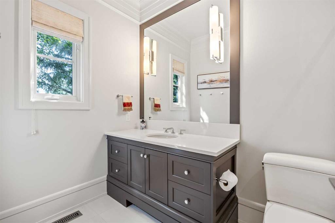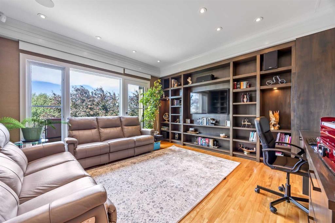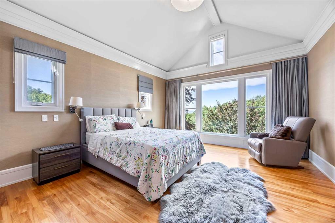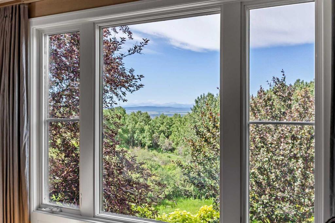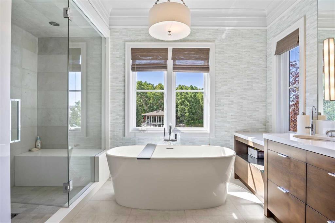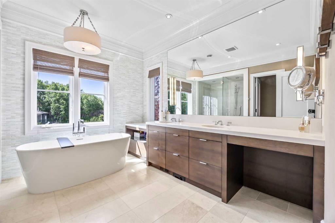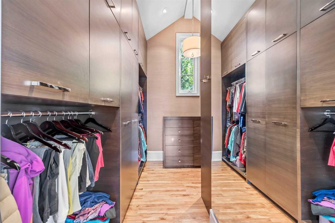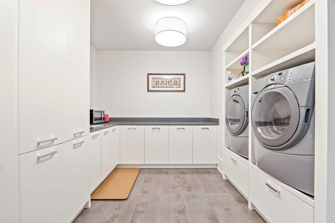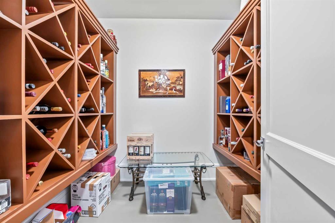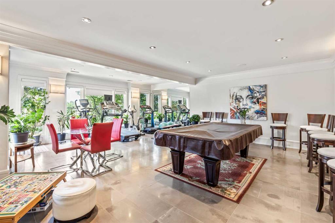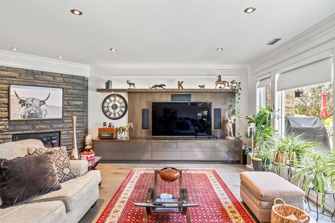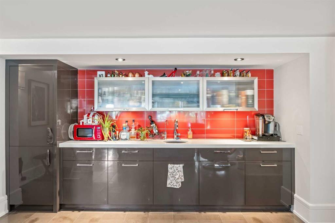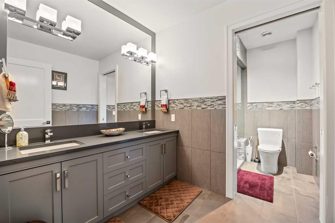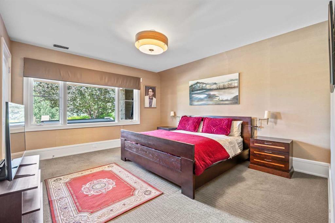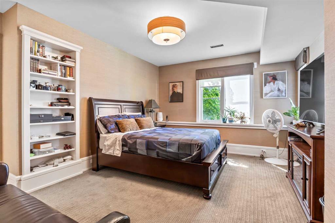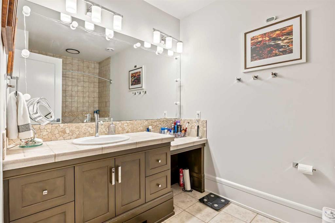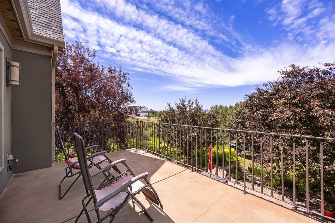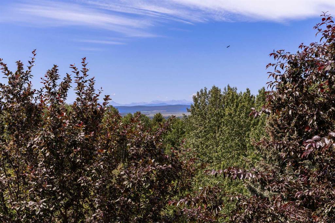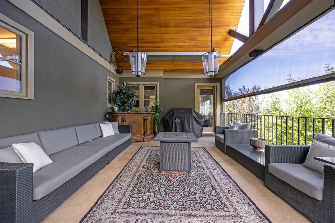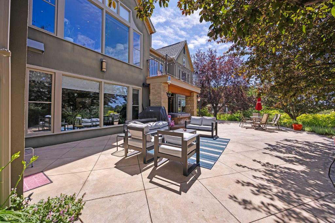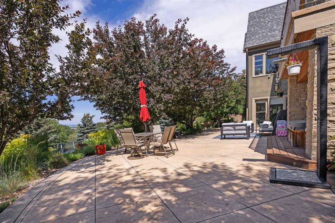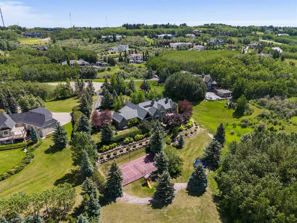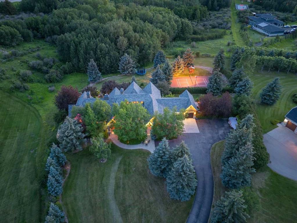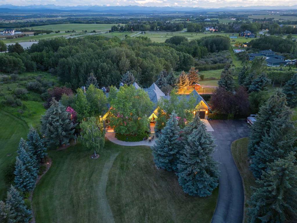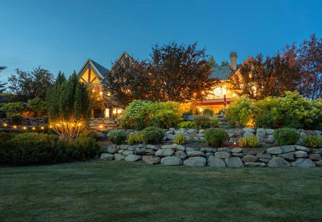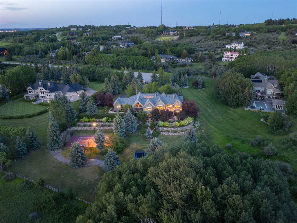$3,895,000 - 131 Solace Ridge Place, Rural Rocky View County
- 5
- Bedrooms
- 6
- Baths
- 3,124
- SQ. Feet
- 2001
- Year Built
Set on two beautifully landscaped acres at the end of an exclusive Central Springbank cul-de-sac, this extraordinary 3,124 sq ft walkout bungalow enjoys a prime ridge-top position with sweeping views of the Rocky Mountains. Originally custom built by Waterford Homes and extensively renovated by Rockwood Custom Homes, this one-of-a-kind residence offers over 6,000 sq ft of refined living space that blends timeless elegance with family functionality. The home features 5 bedrooms, 6 bathrooms, 3 gas fireplaces, and a private home office. Every detail reflects premium craftsmanship—from soaring vaulted ceilings and rich millwork to heated limestone flooring and superior architectural elements. A new roof was installed in 2022, adding further peace of mind. The designer kitchen is a chef’s dream, equipped with a Wolf 6-burner gas stove and steam oven, Sub-Zero fridge, Thermador stand-up freezer, Miele espresso machine, and two built-in dishwashers. A striking basalt slab backsplash, expansive quartz island, and custom cabinetry create a space that’s as functional as it is stylish. A double-sided fireplace adds warmth and charm to both the kitchen and adjacent living space. Entertain with ease in the formal dining room, enhanced by arched windows and exquisite wood detailing, or dine on the fully covered west-facing patio—complete with vaulted timber ceilings, commercial-grade heaters, and phantom screens for year-round enjoyment. The luxurious primary suite includes a private office nook with a dual-sided fireplace, built-in shelving, a spacious walk-in closet, and a spa-inspired 6-piece ensuite with heated floors, steam shower, and Toto automatic toilet. The bright and open walkout basement offers endless possibilities with its floor-to-ceiling windows, radiant heated limestone floors, and a full wet bar featuring a Miele fridge and freezer. This level also includes three additional bedrooms, two full bathrooms, and ample space for a home theatre, gym, or games room. Additional features include air conditioning, a private pickleball/tennis court, hot tub, outdoor fire pit, fenced dog run and dog wash, oversized 4-car garage, and a built-in media system throughout. This ridge-top gem offers unparalleled privacy, mountain views, and high-end comfort—all just minutes from city conveniences.
Essential Information
-
- MLS® #:
- A2238857
-
- Price:
- $3,895,000
-
- Bedrooms:
- 5
-
- Bathrooms:
- 6.00
-
- Full Baths:
- 4
-
- Half Baths:
- 2
-
- Square Footage:
- 3,124
-
- Acres:
- 2.16
-
- Year Built:
- 2001
-
- Type:
- Residential
-
- Sub-Type:
- Detached
-
- Style:
- Acreage with Residence, Bungalow
-
- Status:
- Active
Community Information
-
- Address:
- 131 Solace Ridge Place
-
- Subdivision:
- Solace Ridge Estates
-
- City:
- Rural Rocky View County
-
- County:
- Rocky View County
-
- Province:
- Alberta
-
- Postal Code:
- T3Z 3M9
Amenities
-
- Parking Spaces:
- 4
-
- Parking:
- RV Access/Parking, Gated, Heated Garage, Oversized, Quad or More Attached
-
- # of Garages:
- 4
Interior
-
- Interior Features:
- Central Vacuum, High Ceilings, Kitchen Island, Pantry, Soaking Tub, Vaulted Ceiling(s), Walk-In Closet(s), Bar, Bookcases, Built-in Features, Chandelier, Closet Organizers, Double Vanity, Granite Counters, Recreation Facilities, Recessed Lighting, Storage
-
- Appliances:
- Central Air Conditioner, Dishwasher, Freezer, Garage Control(s), Range Hood, Refrigerator, Washer/Dryer, Window Coverings, Built-In Oven, Gas Range, Wine Refrigerator
-
- Heating:
- Forced Air, Natural Gas, In Floor
-
- Cooling:
- Central Air
-
- Fireplace:
- Yes
-
- # of Fireplaces:
- 3
-
- Fireplaces:
- Gas
Exterior
-
- Exterior Features:
- Private Yard, Dog Run, Garden, Lighting, Tennis Court(s)
-
- Lot Description:
- Back Yard, Garden, Landscaped, Cul-De-Sac, Treed, Underground Sprinklers, Views
-
- Roof:
- Asphalt Shingle
-
- Construction:
- Stone, Stucco, Wood Frame
-
- Foundation:
- Poured Concrete
Additional Information
-
- Zoning:
- R-C1
Listing Details
- Courtesy of
- Exp Realty
