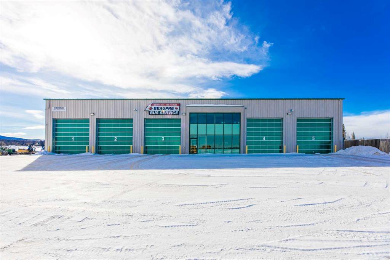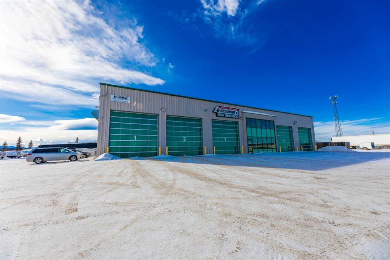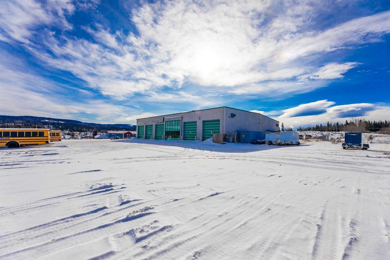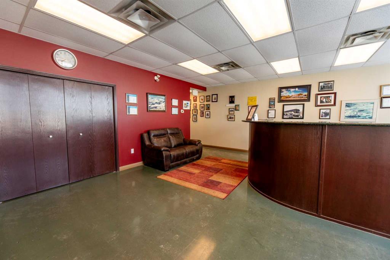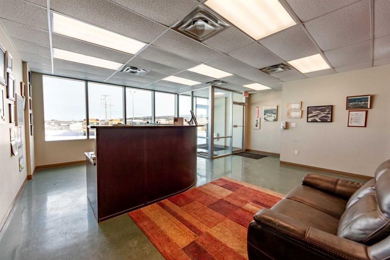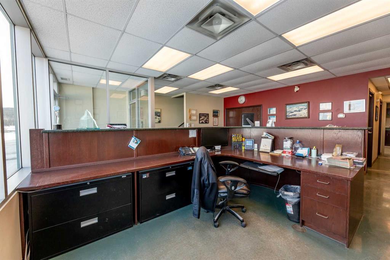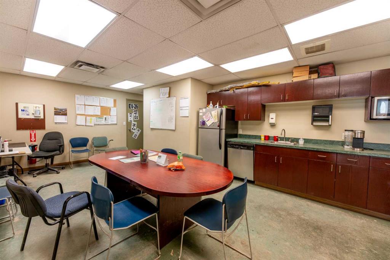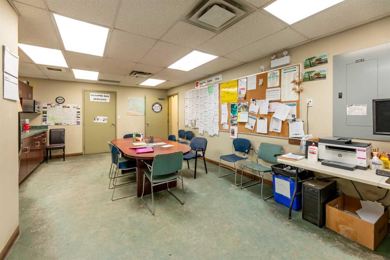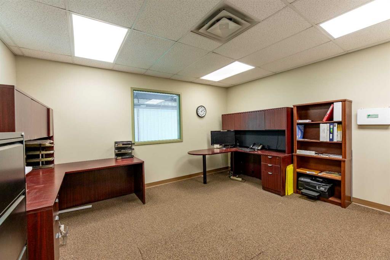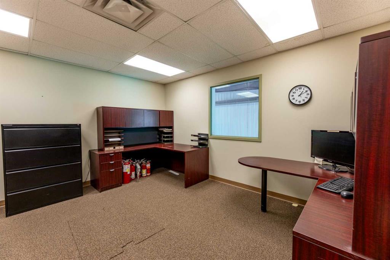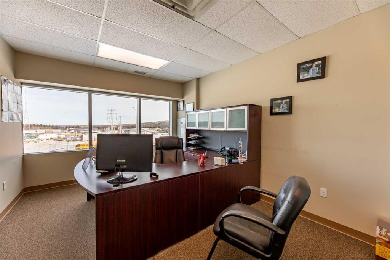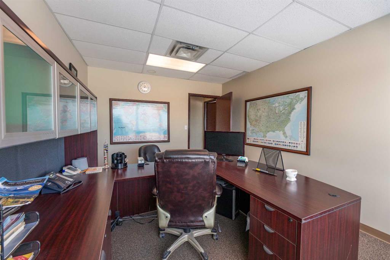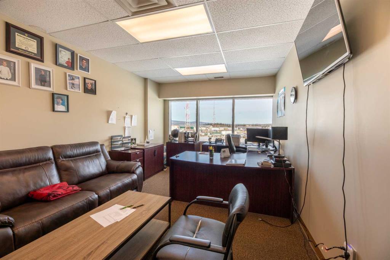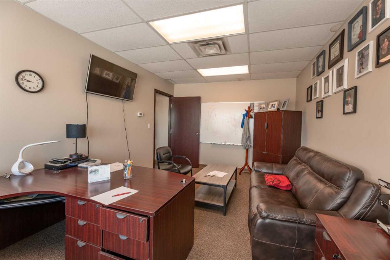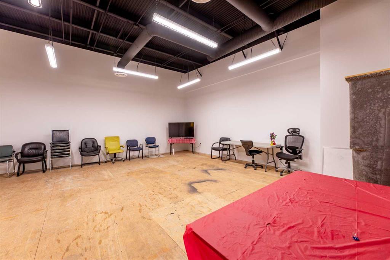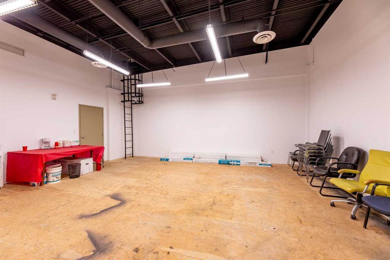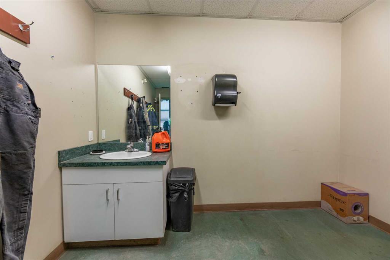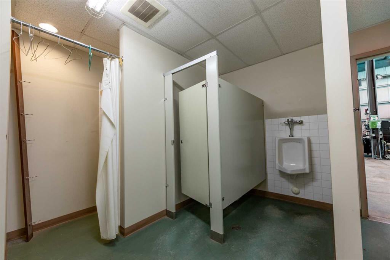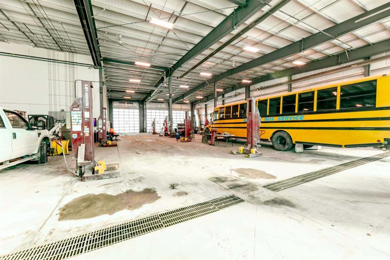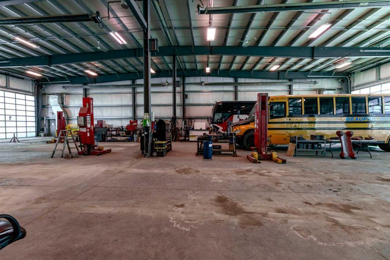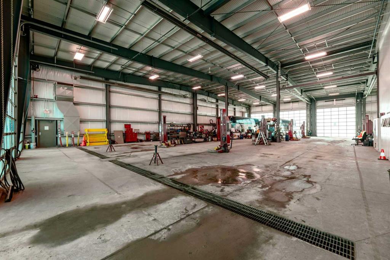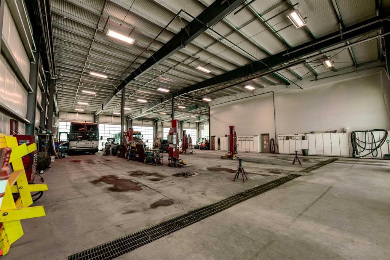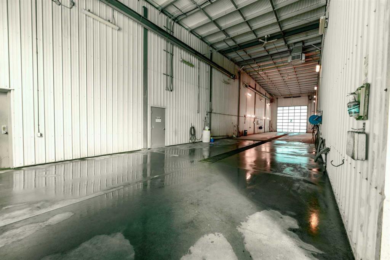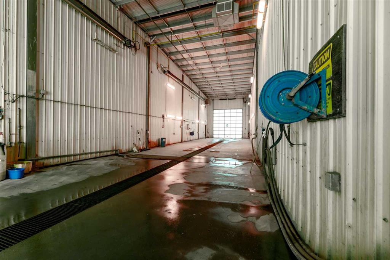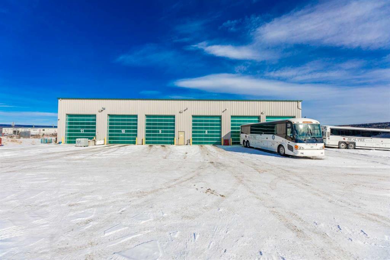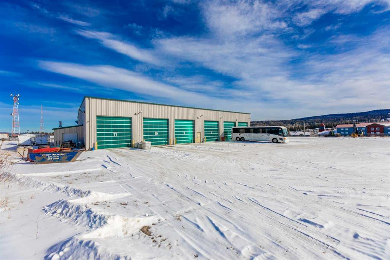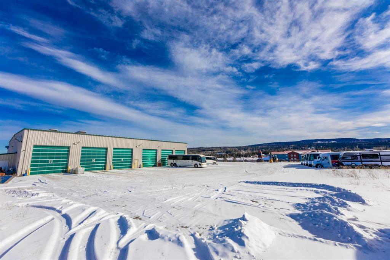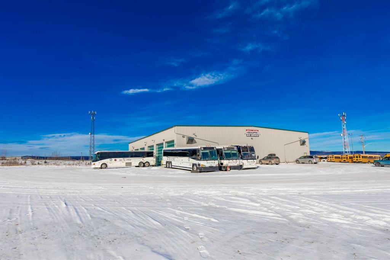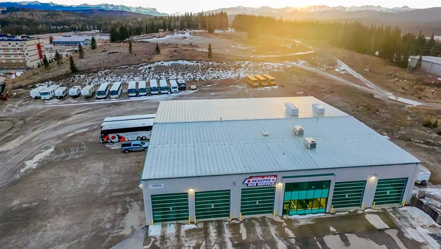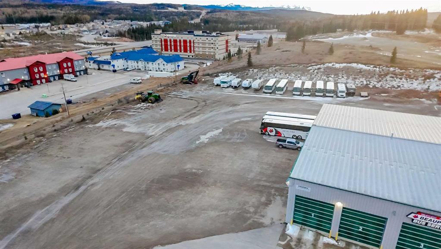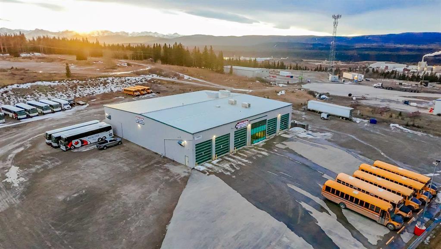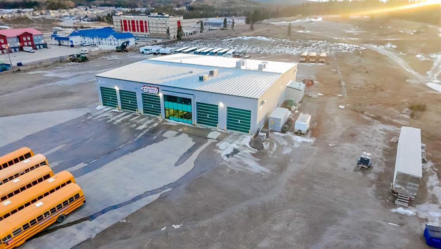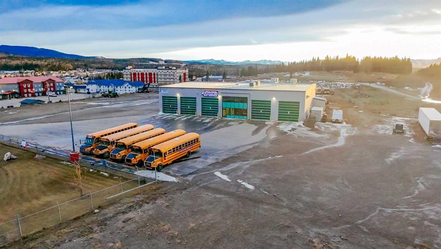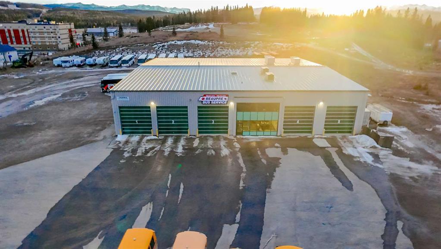$3,050,000 - 156 Steele Crescent, Hinton
- -
- Bedrooms
- -
- Baths
- N/A
- SQ. Feet
- 2010
- Year Built
Built in 2010, this rigid frame shop is 120 feet wide and consists of 5 drive thru bays. Bays are 130 feet deep and one is equipped as a wash bay. There is a nicely appointed office component which offers a welcoming main floor front reception area, staff lunch room, and 3 offices upstairs along with a training room/board meeting room. There are two 2pc washrooms for office use and a 4pc washroom including a shower with access from the shop. Shop heat from 8 overhead radiant units and the building is also equipped with two rooftop HVAC units and air exchangers. Three phase power (600 amp+/-), 3 floors sumps, and 16' overhead "daylight" doors. The 5.46 acre site is fully fenced, there's asphalt in front of the building, a concrete apron at the rear, and a gravel yard ideal for equipment storage and lay-down. This property offers all that is needed to take an industrial business operation to the next level. Lease package also available.
Essential Information
-
- MLS® #:
- A2236667
-
- Price:
- $3,050,000
-
- Bathrooms:
- 0.00
-
- Acres:
- 5.46
-
- Year Built:
- 2010
-
- Type:
- Commercial
-
- Sub-Type:
- Industrial
-
- Status:
- Active
Community Information
-
- Address:
- 156 Steele Crescent
-
- Subdivision:
- Thompson Lake
-
- City:
- Hinton
-
- County:
- Yellowhead County
-
- Province:
- Alberta
-
- Postal Code:
- T7V 2G5
Additional Information
-
- Zoning:
- I-GEN
Listing Details
- Courtesy of
- Royal Lepage Andre Kopp & Associates
