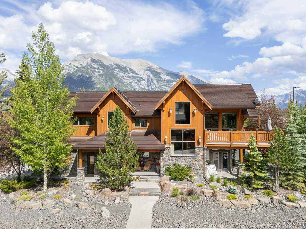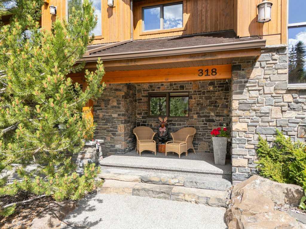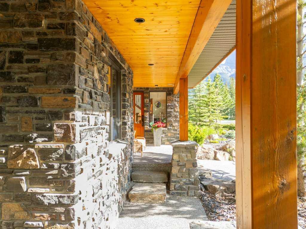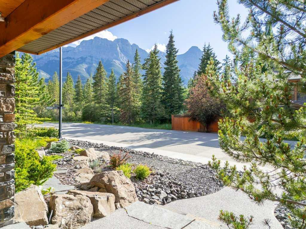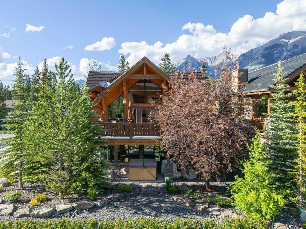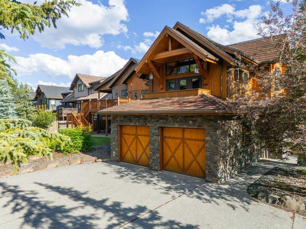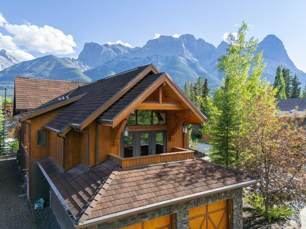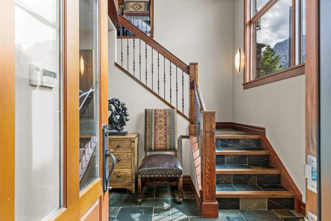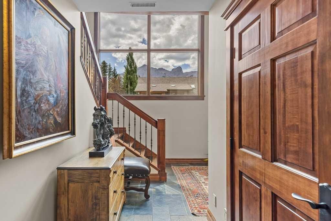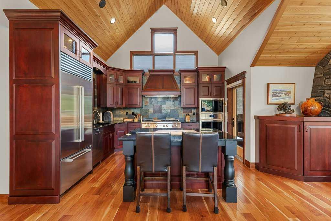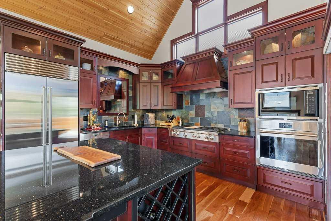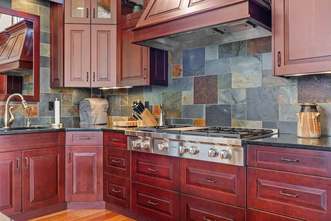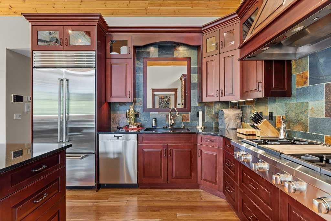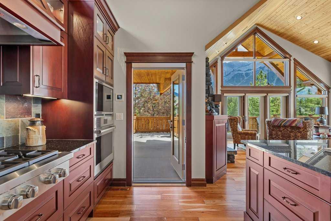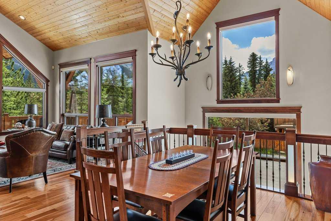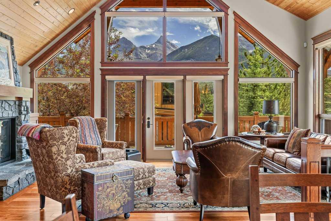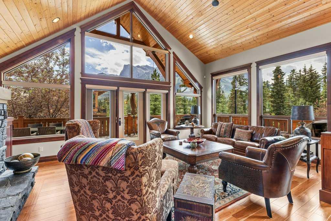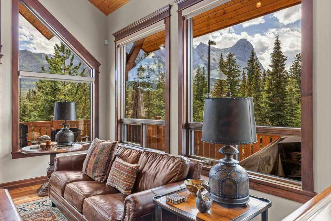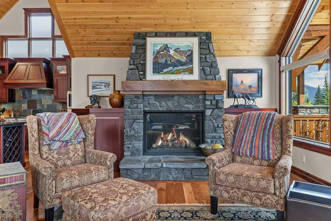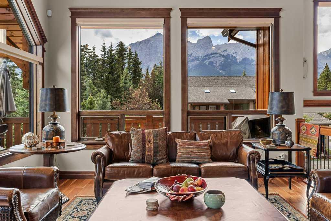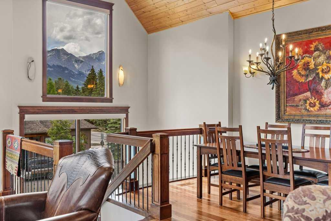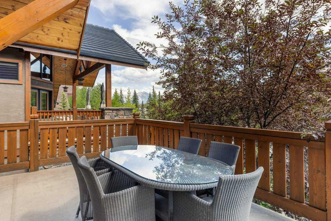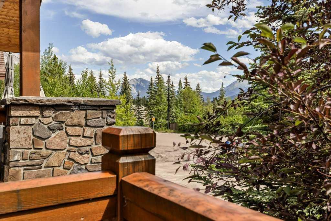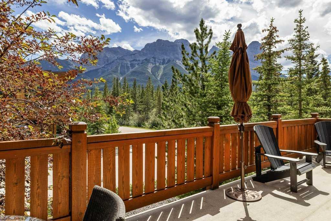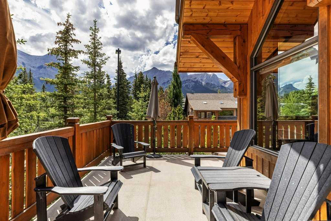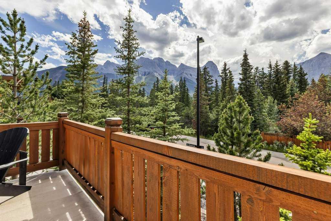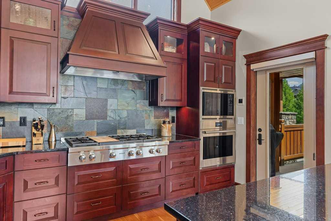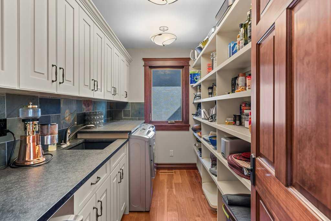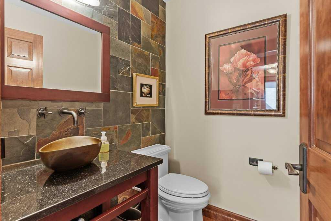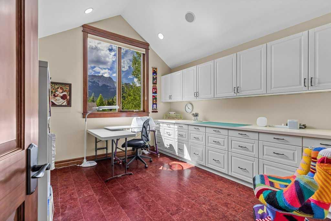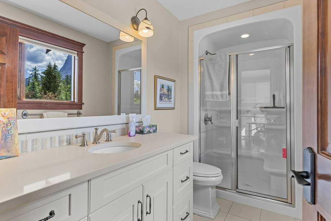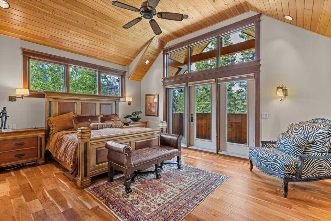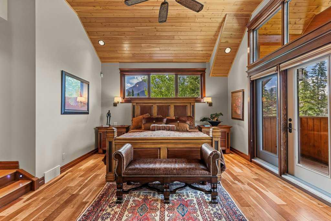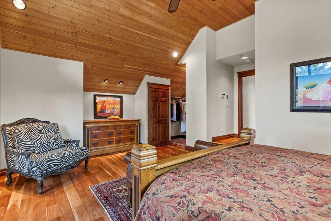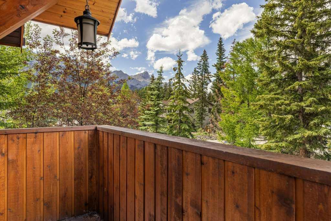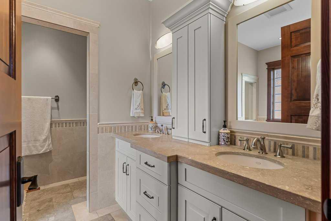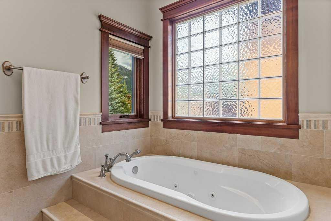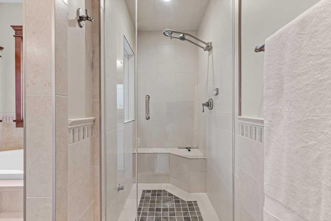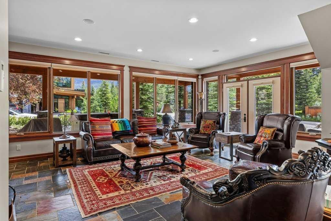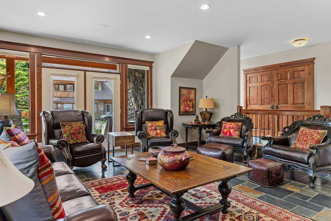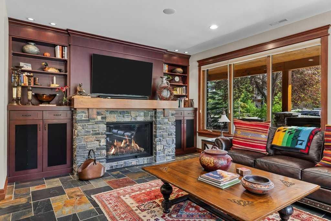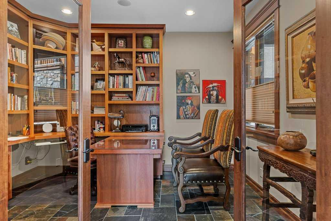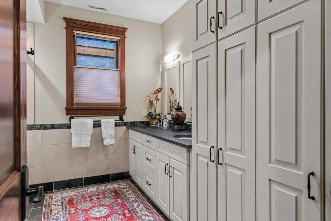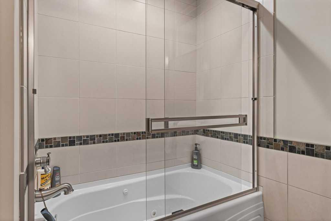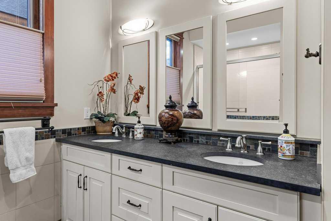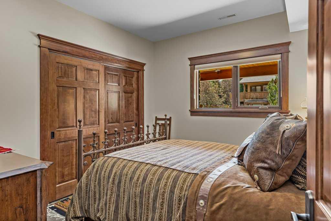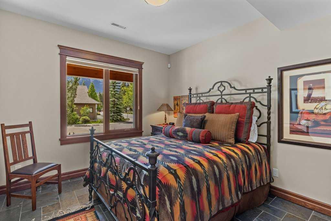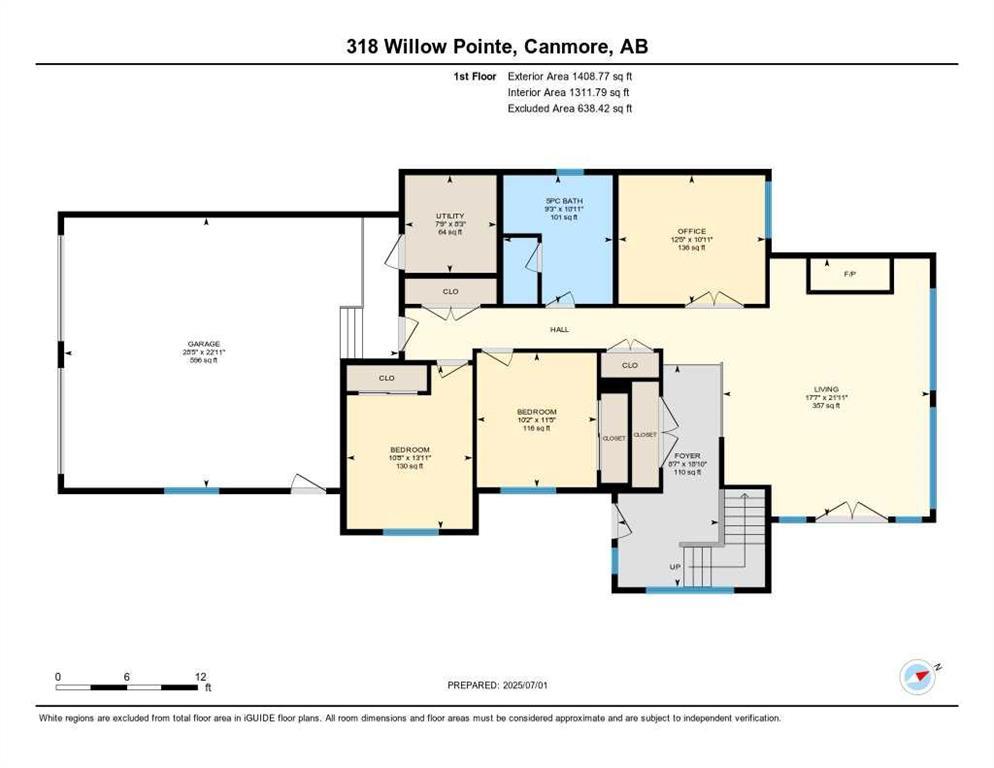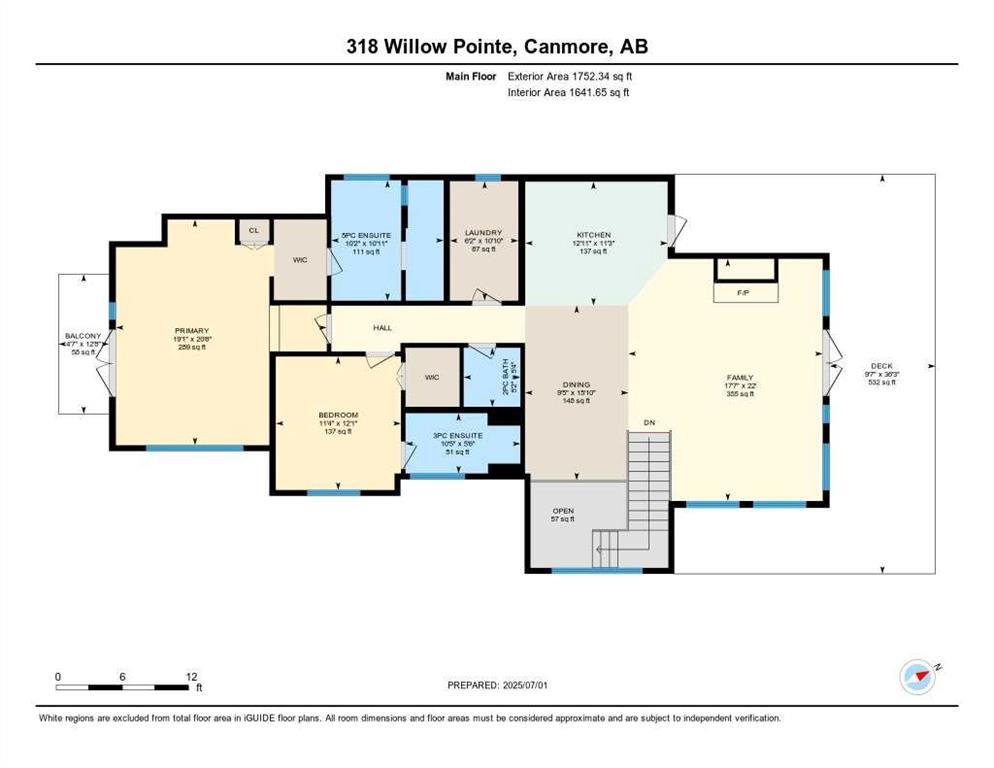$4,095,000 - 318 Willow Pointe, Canmore
- 4
- Bedrooms
- 4
- Baths
- 3,161
- SQ. Feet
- 2004
- Year Built
Welcome to this stunning custom mountain home, tucked away on a very private street in one of Canmore’s premium and most sought-after locations. Panoramic views from the Three Sisters to the Rundle Range fill the open-concept upper level through dramatic raked windows. A striking Rundle stone fireplace anchors the spacious living and dining areas, while the chef’s kitchen impresses with Wolf, Sub-Zero, and Miele appliances, granite counters, and an island bar. Step onto the wraparound deck for all-day sun and mountain vistas. The vaulted primary suite features its own view deck and spa-inspired 5-piece ensuite with steam shower and jetted tub. A second bedroom with ensuite, laundry, and powder room complete this level. The walkout lower level offers in-slab heat, a large family room with fireplace, two bedrooms, a 5-piece bath, and an office with custom built-ins. Finished with low-maintenance landscaping and extensive Rundle stone, plus an oversized, heated garage.
Essential Information
-
- MLS® #:
- A2235522
-
- Price:
- $4,095,000
-
- Bedrooms:
- 4
-
- Bathrooms:
- 4.00
-
- Full Baths:
- 3
-
- Half Baths:
- 1
-
- Square Footage:
- 3,161
-
- Acres:
- 0.16
-
- Year Built:
- 2004
-
- Type:
- Residential
-
- Sub-Type:
- Detached
-
- Style:
- 2 Storey
-
- Status:
- Active
Community Information
-
- Address:
- 318 Willow Pointe
-
- Subdivision:
- South Canmore
-
- City:
- Canmore
-
- County:
- Bighorn No. 8, M.D. of
-
- Province:
- Alberta
-
- Postal Code:
- T1W 3K3
Amenities
-
- Parking Spaces:
- 4
-
- Parking:
- Double Garage Attached
-
- # of Garages:
- 2
Interior
-
- Interior Features:
- Bookcases, Built-in Features, Ceiling Fan(s), Central Vacuum, Chandelier, Closet Organizers, Double Vanity, Granite Counters, High Ceilings, Kitchen Island, Open Floorplan, Pantry, Soaking Tub, Steam Room, Storage, Sump Pump(s), Vaulted Ceiling(s)
-
- Appliances:
- Built-In Oven, Dishwasher, Dryer, Garage Control(s), Gas Cooktop, Microwave, Range Hood, Refrigerator, Window Coverings, Wine Refrigerator
-
- Heating:
- In Floor, Forced Air, Natural Gas
-
- Cooling:
- None
-
- Fireplace:
- Yes
-
- # of Fireplaces:
- 2
-
- Fireplaces:
- Family Room, Gas, Living Room, Mantle, Masonry, Stone, Raised Hearth
Exterior
-
- Exterior Features:
- Balcony, Barbecue, BBQ gas line, Private Entrance
-
- Lot Description:
- Front Yard, Landscaped, Low Maintenance Landscape
-
- Roof:
- Rubber
-
- Construction:
- Stone, Wood Frame
-
- Foundation:
- Poured Concrete
Additional Information
-
- Zoning:
- R1
Listing Details
- Courtesy of
- Re/max Alpine Realty
