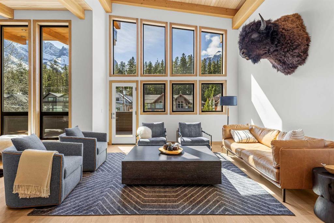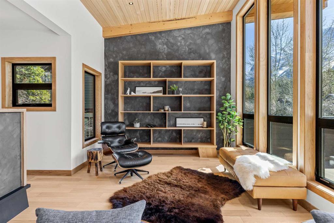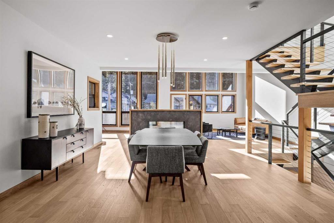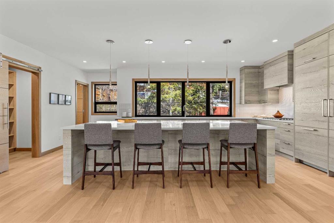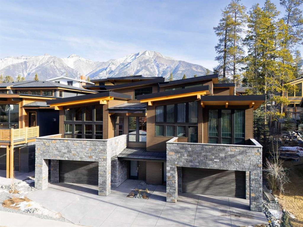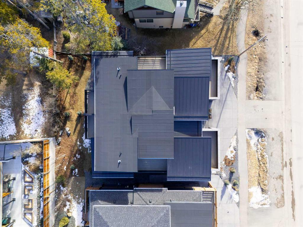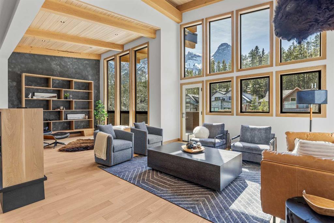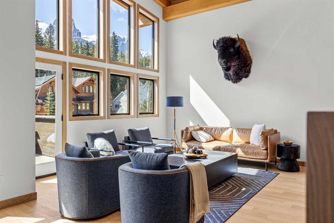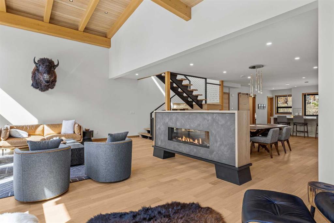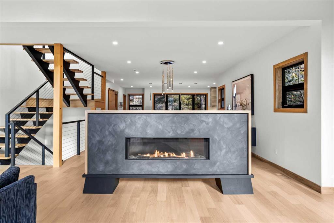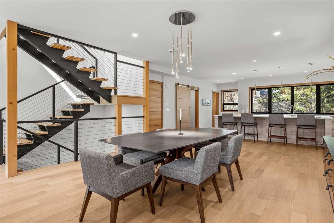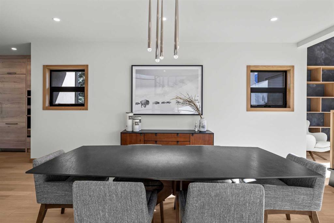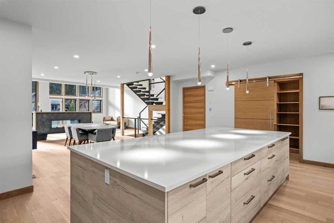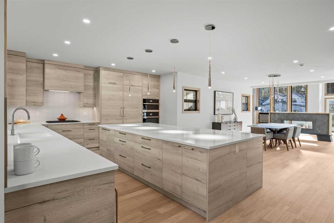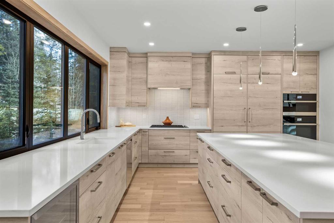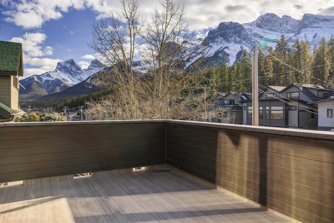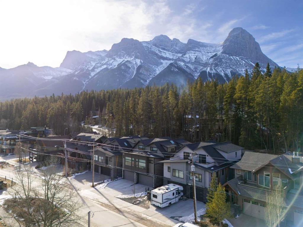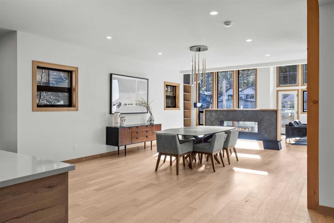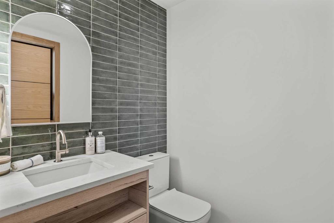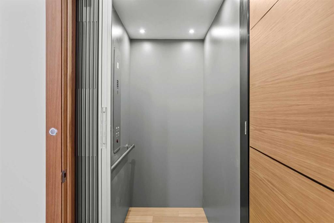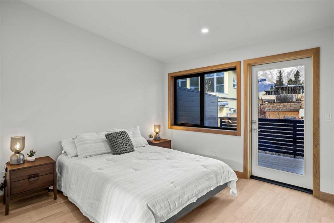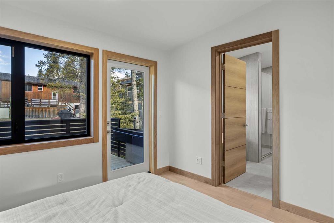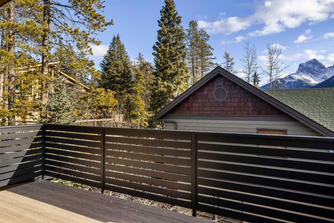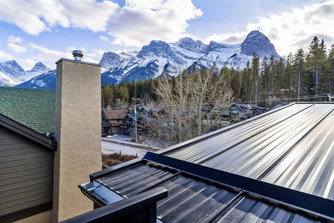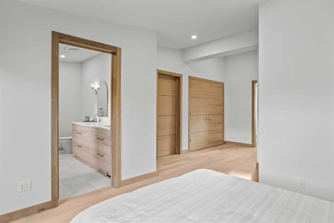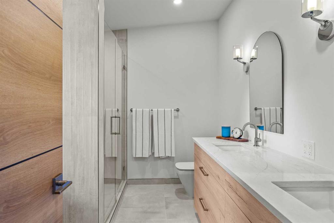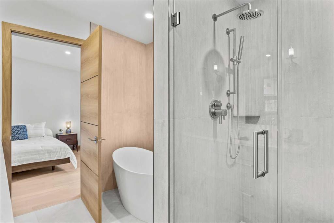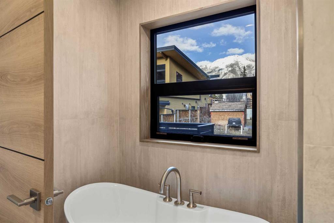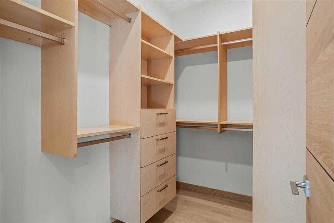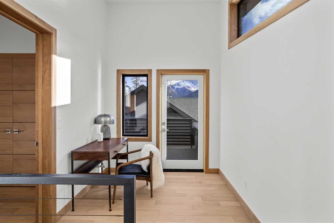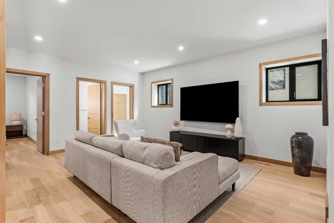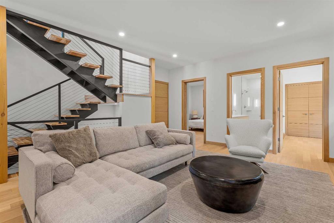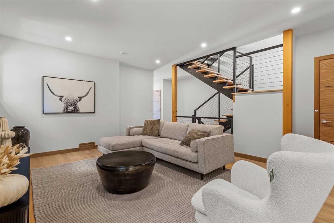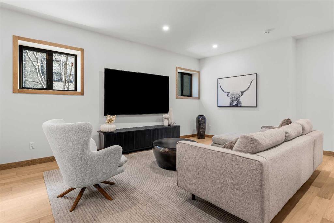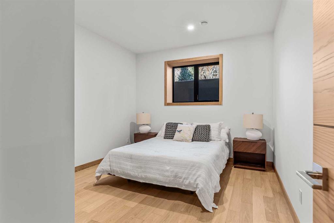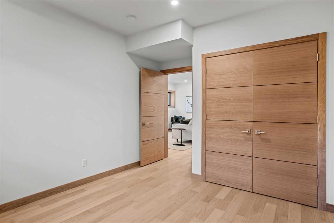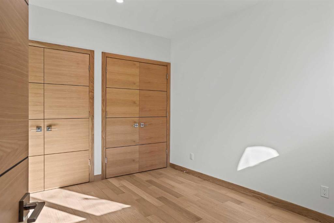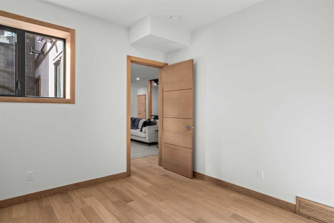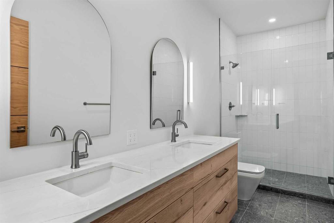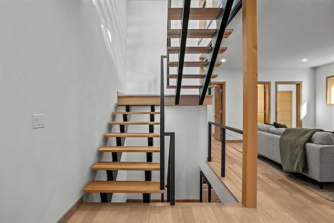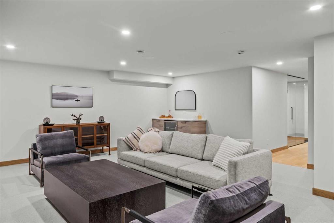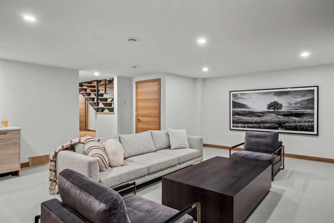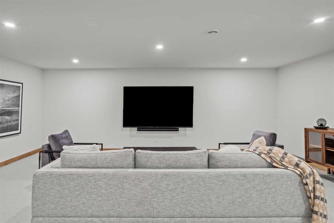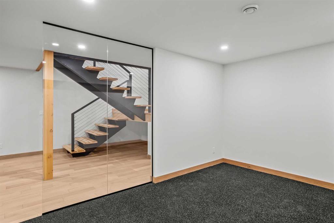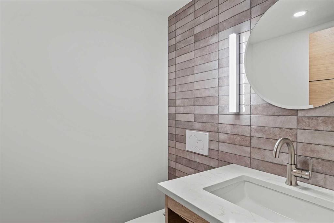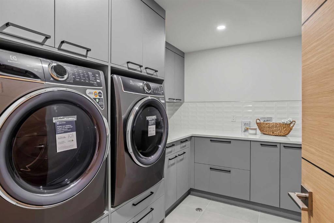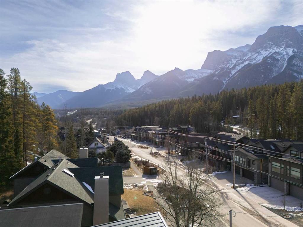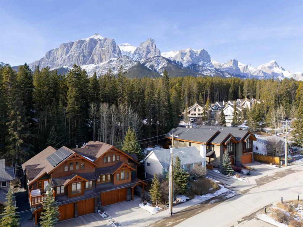$2,996,700 - A, 288 Three Sisters Drive, Canmore
- 4
- Bedrooms
- 4
- Baths
- 3,035
- SQ. Feet
- 2025
- Year Built
Discover the pinnacle of luxury living with this exquisite custom-built duplex by Allweather Builders—a masterpiece of craftsmanship and design. Perfectly situated in the heart of the Canadian Rockies, this 4,000+ sq. ft. residence offers unparalleled comfort, convenience, and privacy, making it an extraordinary place to call home. Designed for those who appreciate the finest details, this three-bedroom, four-bathroom home boasts elevated finishings throughout. The master kitchen is a chef’s dream, featuring premium appliances, bespoke cabinetry, and a seamless flow into the open-concept living area. High ceilings and expansive floor-to-ceiling windows invite an abundance of natural light while framing breathtaking mountain views. For ease of access, a private elevator connects all levels, ensuring effortless movement throughout the home. Thoughtfully designed spaces include a dedicated gym area (The developer offers the option to convert the lower-level recreation room into an additional bedroom) and a media room for cozy nights in. The double attached garage offers ample storage, while superior craftsmanship ensures this home is both striking and functional. A rare blend of modern elegance and mountain serenity, 288 Three Sisters Drive redefines alpine luxury. Experience a lifestyle where comfort meets sophistication—Welcome home.
Essential Information
-
- MLS® #:
- A2200436
-
- Price:
- $2,996,700
-
- Bedrooms:
- 4
-
- Bathrooms:
- 4.00
-
- Full Baths:
- 2
-
- Half Baths:
- 2
-
- Square Footage:
- 3,035
-
- Acres:
- 0.08
-
- Year Built:
- 2025
-
- Type:
- Residential
-
- Sub-Type:
- Semi Detached
-
- Style:
- 4 Level Split, Side by Side
-
- Status:
- Active
Community Information
-
- Address:
- A, 288 Three Sisters Drive
-
- Subdivision:
- Hospital Hill
-
- City:
- Canmore
-
- County:
- Bighorn No. 8, M.D. of
-
- Province:
- Alberta
-
- Postal Code:
- T1W2M8
Amenities
-
- Parking Spaces:
- 4
-
- Parking:
- Double Garage Attached, Driveway
-
- # of Garages:
- 2
Interior
-
- Interior Features:
- Breakfast Bar, Built-in Features, Chandelier, High Ceilings, Kitchen Island, Open Floorplan, Pantry, Soaking Tub, Storage, Walk-In Closet(s), Beamed Ceilings, Bookcases, Closet Organizers, Stone Counters, Dry Bar, Double Vanity, Elevator, Recessed Lighting, Separate Entrance, Wet Bar
-
- Appliances:
- Built-In Oven, Dishwasher, Dryer, Microwave, Microwave Hood Fan, Range Hood, Refrigerator, Washer, Gas Cooktop, Wine Refrigerator
-
- Heating:
- In Floor, Forced Air, Natural Gas, Electric
-
- Cooling:
- None
-
- Fireplace:
- Yes
-
- # of Fireplaces:
- 1
-
- Fireplaces:
- Gas, Living Room, Double Sided, Free Standing
Exterior
-
- Exterior Features:
- Balcony, Private Yard, Private Entrance
-
- Lot Description:
- Views
-
- Roof:
- Metal
-
- Construction:
- Wood Frame
-
- Foundation:
- Poured Concrete
Additional Information
-
- Zoning:
- R2
Listing Details
- Courtesy of
- Century 21 Nordic Realty
