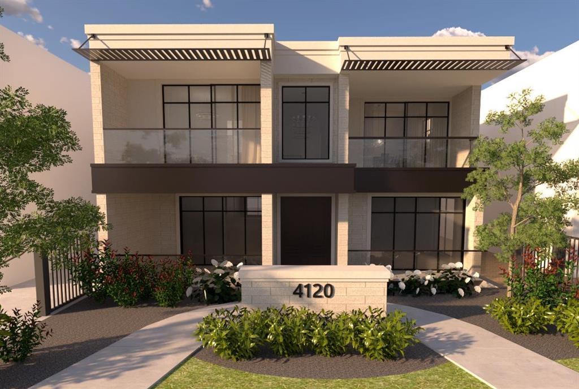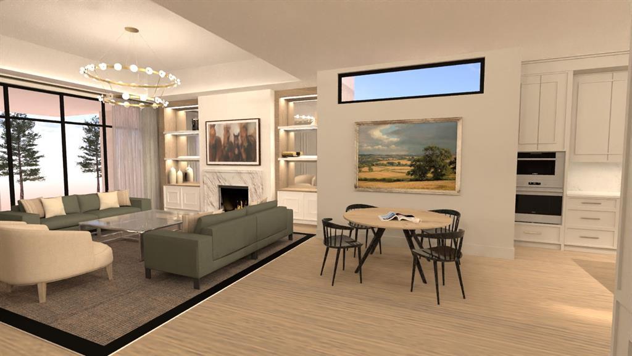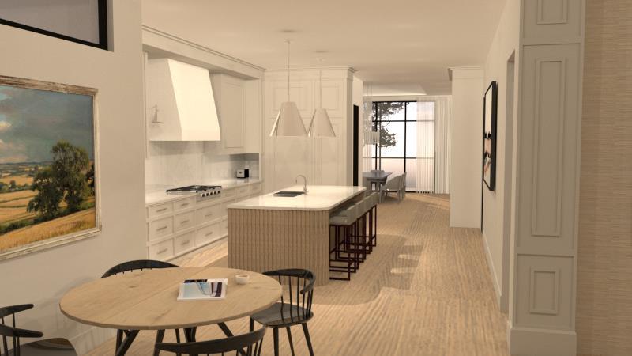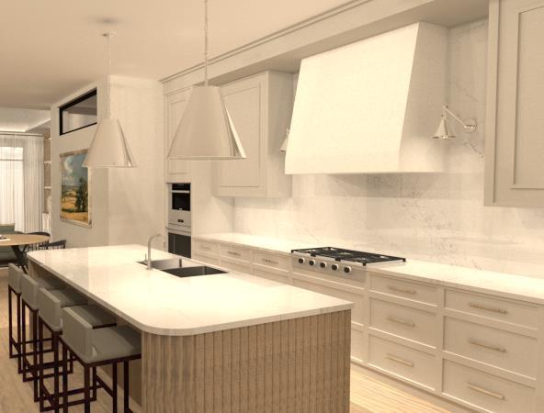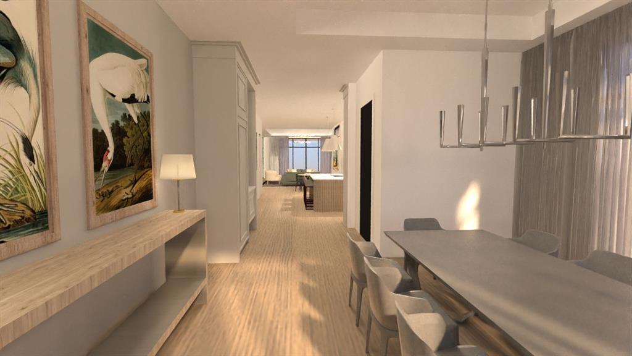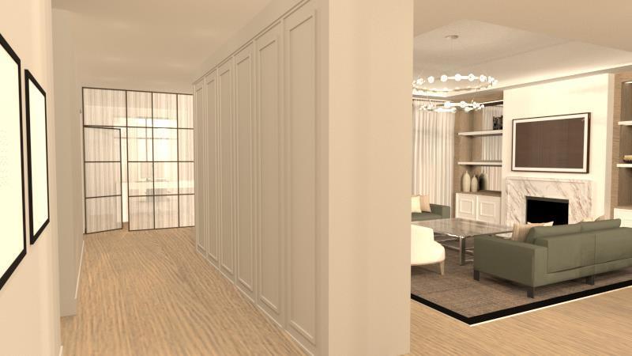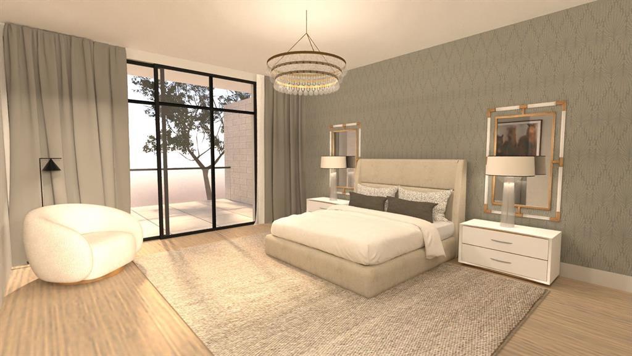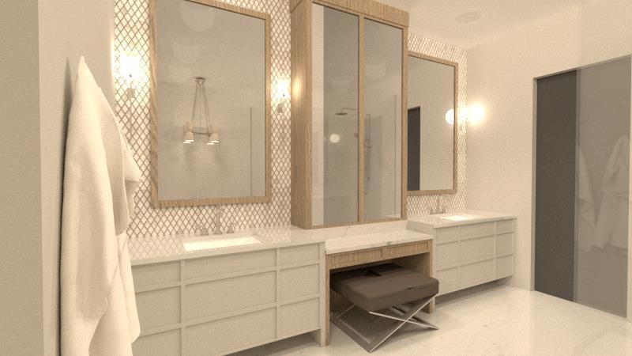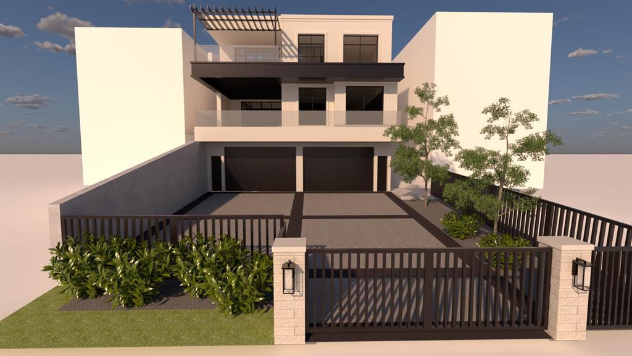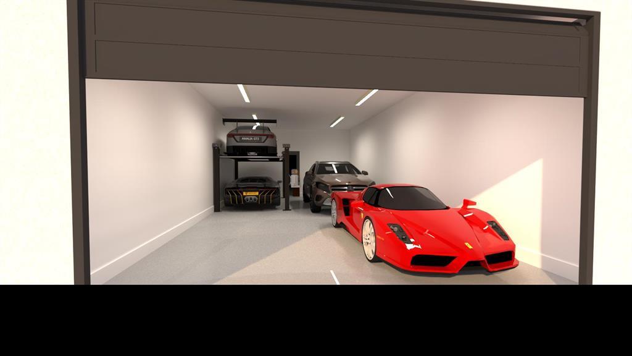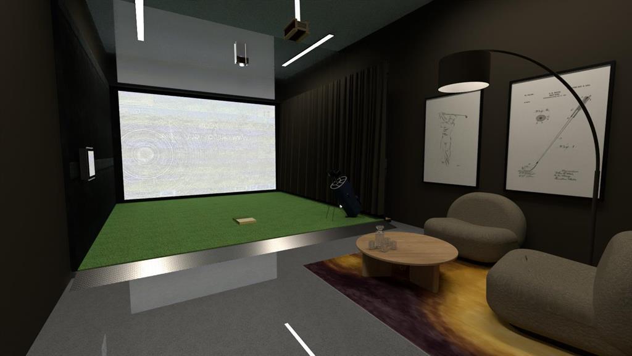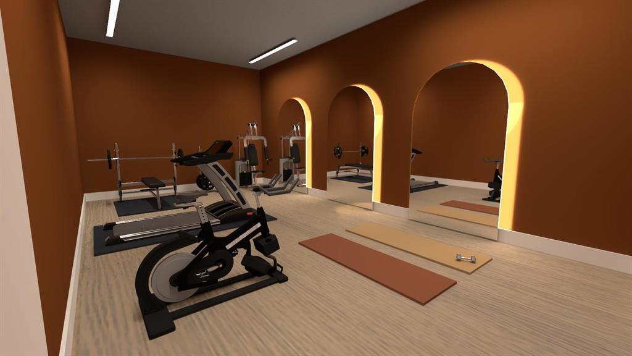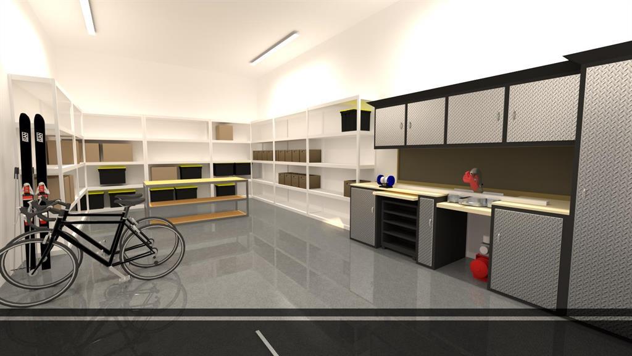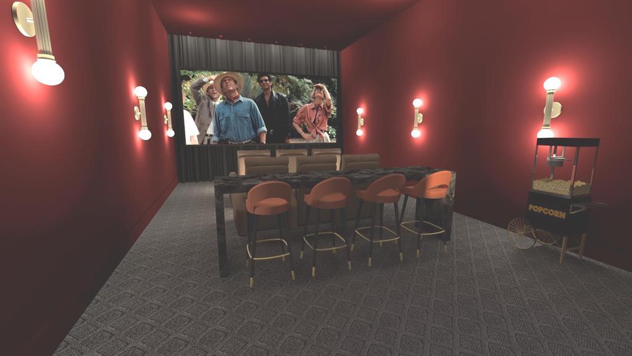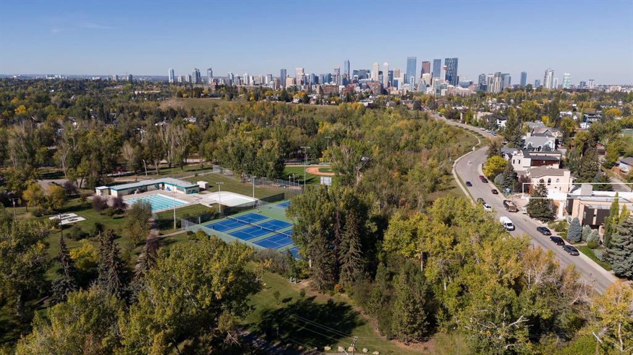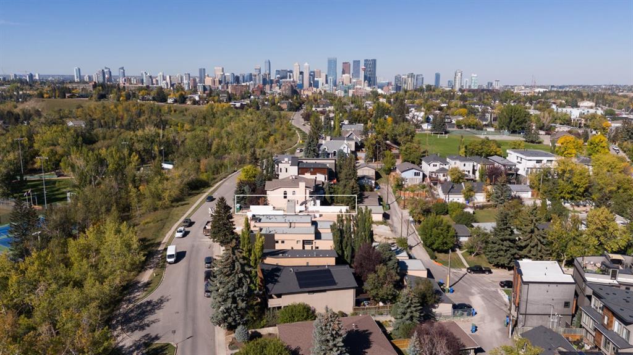$3,399,000 - B, 4120 1a Street Sw, Calgary
- 2
- Bedrooms
- 3
- Baths
- 2,944
- SQ. Feet
- 2025
- Year Built
Welcome to The Terrace Residence at Parkhill Flats, where nearly 3,000 sq. ft. of sprawling single-level living meets impeccable craftsmanship and innovative design in the form of ‘Stacked Bungalows’. Bespoke designer millwork, natural stone, and wide-plank white oak hardwood floors blend timeless elegance with effortless functionality, all within an expansive, light-filled layout. Enter through secure gated access to your heated 4-car garage (lift-ready) and step directly into your home via a private elevator. Perfect for pet owners, this ground-level residence offers convenient access to a beautifully landscaped yard and a front terrace overlooking Stanley Park. 12' ceilings and floor-to-ceiling windows flood the great room with natural light, while an 18’x16’ partially covered patio with a built-in outdoor kitchen sets the stage for alfresco dining and summer gatherings. The chef-inspired Wolf & Sub-Zero kitchen, paired with custom hand-crafted cabinetry and a large walk in pantry, are a culinary dream. Whether hosting in the elegant dining room bathed in evening light with park views or enjoying a cozy night by the fire, every space is designed for effortless luxury living. The primary retreat offers direct patio access and serene park views, complete with a spa-like ensuite wrapped in porcelain tiles, an oversized vanity, and an expansive walk-in closet. A second bedroom with ensuite and walk-in closet, along with a den and full laundry room, complete this thoughtfully designed home. Enjoy lock-and-leave convenience with generous in-unit storage and a private storage room on the garage level, ideal for a gym, golf simulator, or theatre. Built to the highest standards, this residence features ICF concrete walls, triple-pane windows, engineered soundproofing, and a commercial-grade sprinkler system for superior comfort, safety, and efficiency. Ideally located just minutes from The Glencoe Club, Calgary Golf & Country Club, Britannia Plaza, and downtown, this is where sophistication meets convenience. An architectural triumph, The Terrace Residence redefines luxury living—blending privacy, modern innovation, and timeless elegance in a one-of-a-kind offering.
Essential Information
-
- MLS® #:
- A2196529
-
- Price:
- $3,399,000
-
- Bedrooms:
- 2
-
- Bathrooms:
- 3.00
-
- Full Baths:
- 2
-
- Half Baths:
- 1
-
- Square Footage:
- 2,944
-
- Acres:
- 0.18
-
- Year Built:
- 2025
-
- Type:
- Residential
-
- Sub-Type:
- Apartment
-
- Style:
- Up/Down, Single Level Unit
-
- Status:
- Active
Community Information
-
- Address:
- B, 4120 1a Street Sw
-
- Subdivision:
- Parkhill
-
- City:
- Calgary
-
- County:
- Calgary
-
- Province:
- Alberta
-
- Postal Code:
- T2S 1R8
Amenities
-
- Amenities:
- Elevator(s)
-
- Parking Spaces:
- 6
-
- Parking:
- Alley Access, Concrete Driveway, Electric Gate, Garage Door Opener, Garage Faces Rear, Heated Garage, Quad or More Attached, Tandem, Gated
-
- # of Garages:
- 4
Interior
-
- Interior Features:
- Built-in Features, Chandelier, Closet Organizers, Double Vanity, Elevator, High Ceilings, Kitchen Island, Open Floorplan, Pantry, Separate Entrance, Soaking Tub, Stone Counters, Storage, Walk-In Closet(s), Wired for Data, Wired for Sound
-
- Appliances:
- Built-In Freezer, Built-In Refrigerator, Dishwasher, Double Oven, Dryer, Garburator, Gas Cooktop, Range Hood, Washer, Wine Refrigerator
-
- Heating:
- Fan Coil, In Floor, Fireplace(s), Forced Air
-
- Cooling:
- Central Air
-
- Fireplace:
- Yes
-
- # of Fireplaces:
- 1
-
- Fireplaces:
- Gas, Great Room, Stone
-
- # of Stories:
- 2
Exterior
-
- Exterior Features:
- Balcony, BBQ gas line, Lighting, Outdoor Kitchen
-
- Roof:
- Flat Torch Membrane
-
- Construction:
- ICFs (Insulated Concrete Forms), Stucco, Wood Frame
-
- Foundation:
- ICF Block
Additional Information
-
- Zoning:
- R-CG
Listing Details
- Courtesy of
- Sotheby's International Realty Canada
