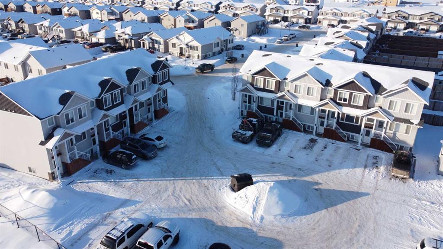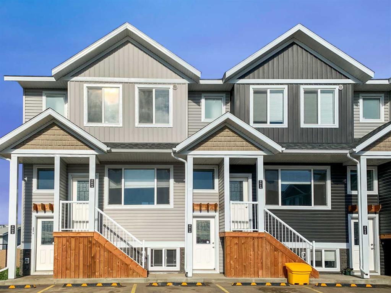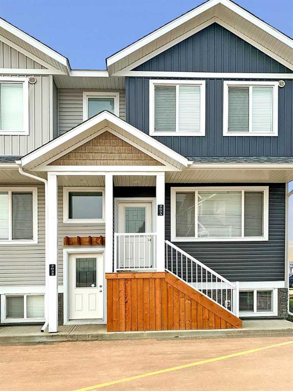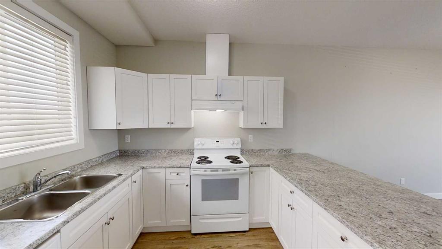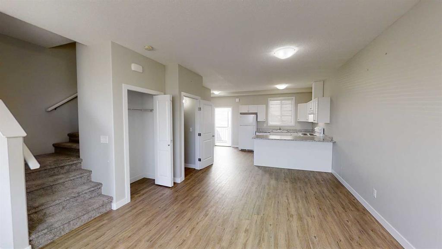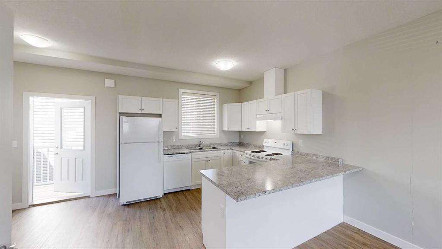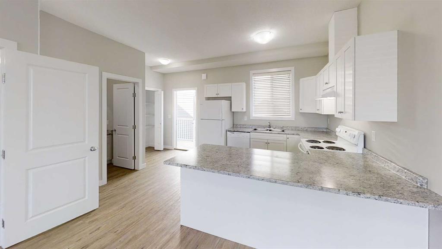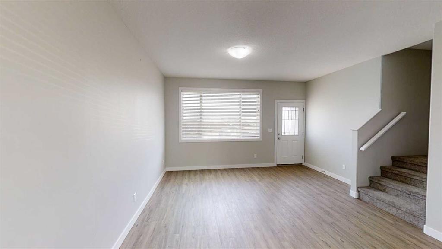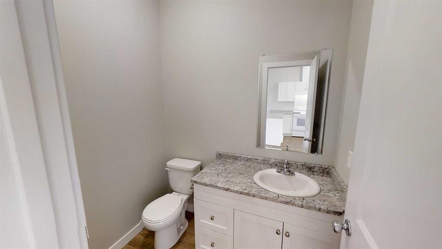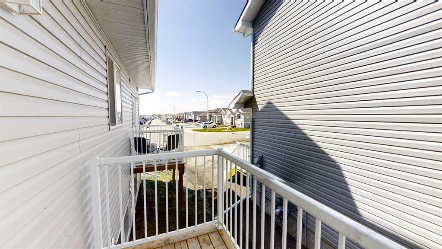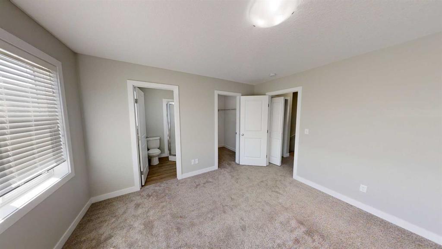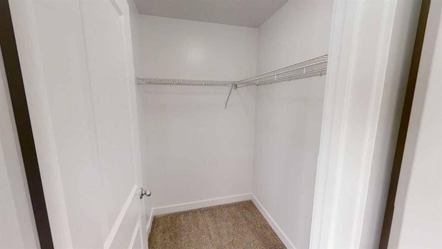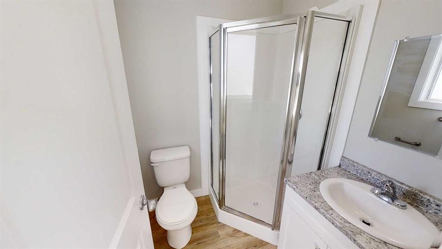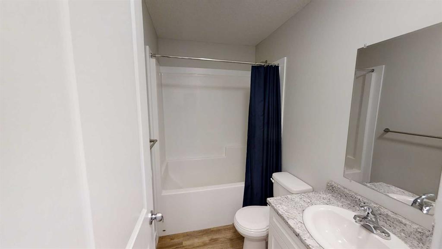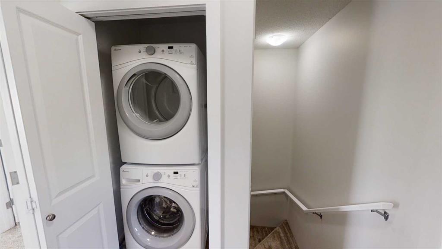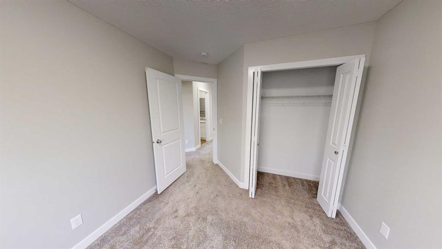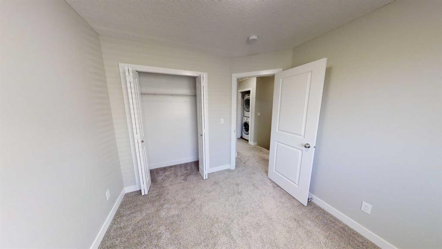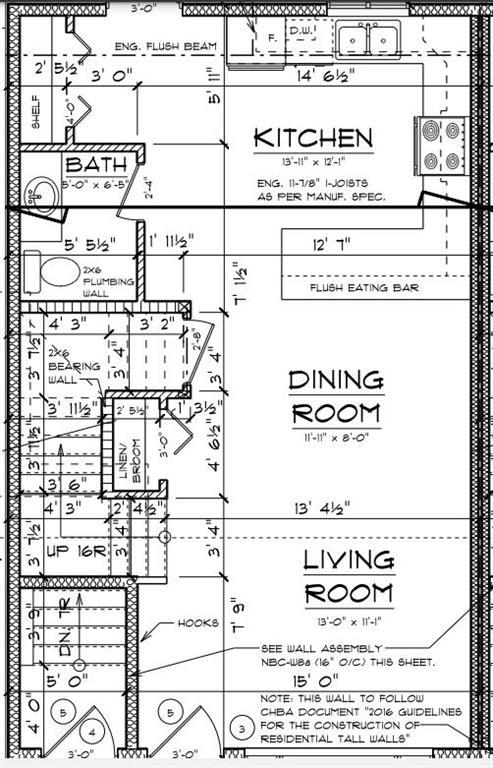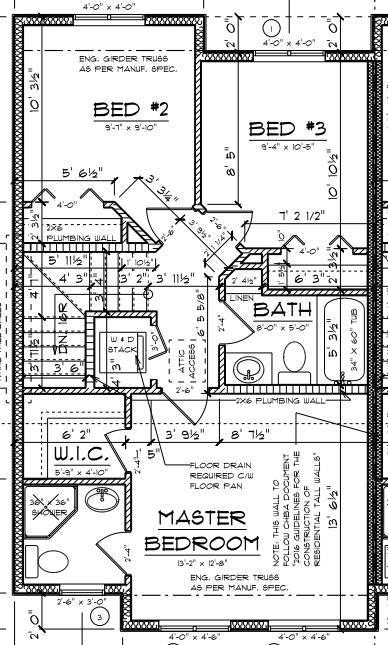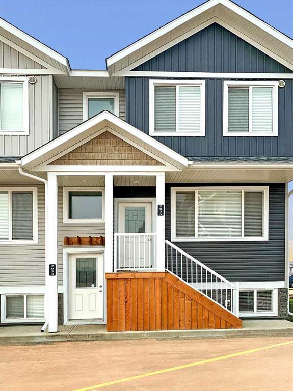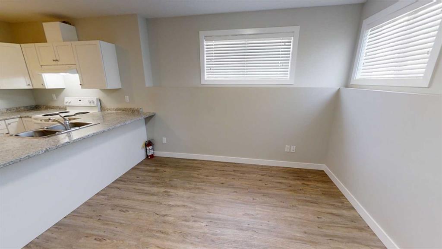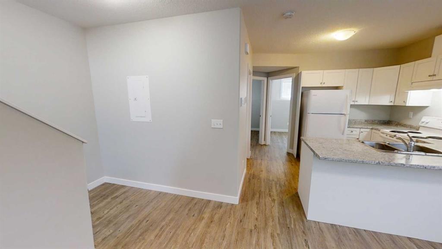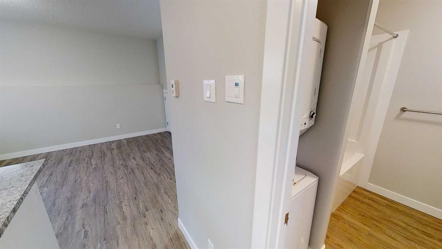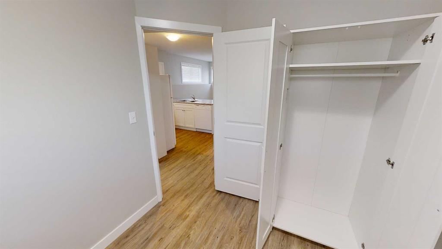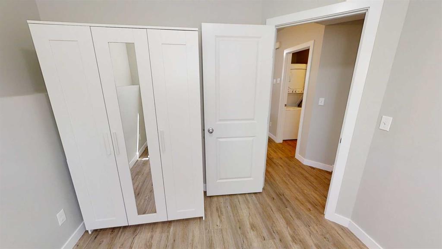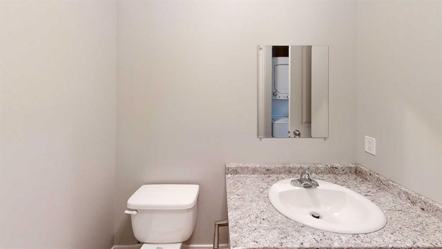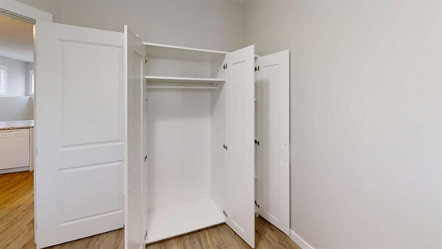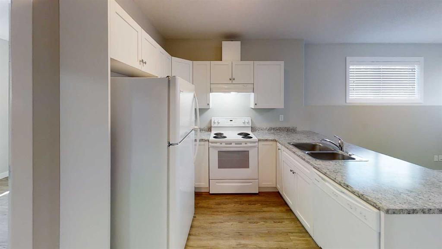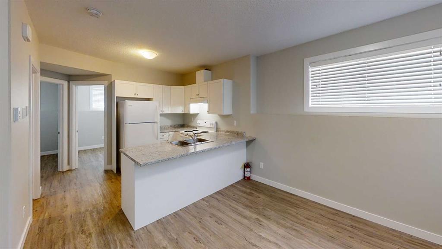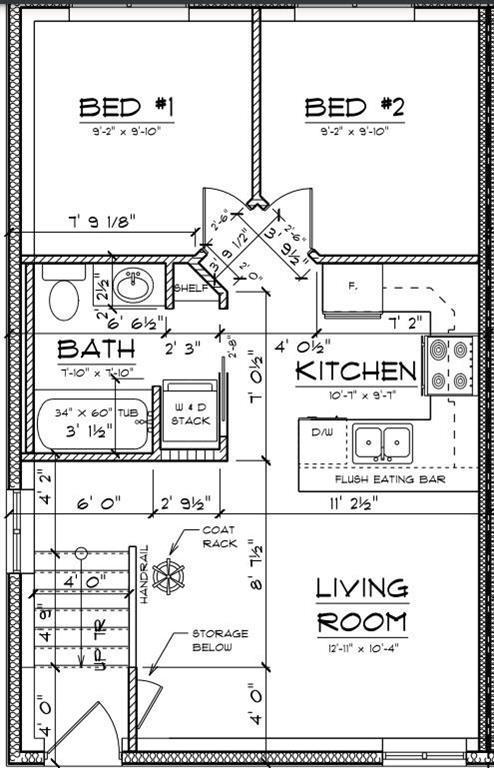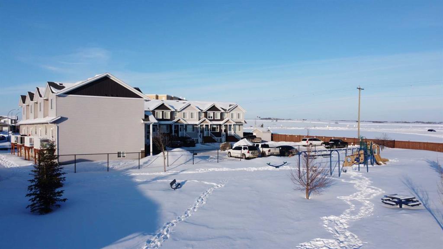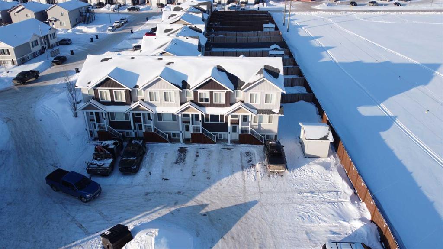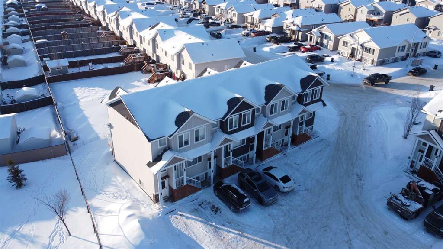$3,625,000 - 9503 112 Avenue, Clairmont
- -
- Bedrooms
- -
- Baths
- 10,288
- SQ. Feet
- 2017
- Year Built
16 Unit CASH FLOWING apartment complex featuring Eight 3 bed 2.5 bath upper suites and Eight 2 bed 1 bath basement suites for a total finished sqft of 15096 sqft including the basement suites. This attractive complex was built in 2017 and there are separate power meters for each suite and a common boiler for heat and hot water for the whole 16 unit complex. The central parking area boasts 32 parking stalls and is right beside a large kids park and greenspace. Located just 10 minutes north of Grande Prairie in Clairmont. Clairmont boasts a k-8 school, miles of paved walking trails, a skate park, splash park and the Clarimont industrial park is home to 100's of Industry Service Companies like Finning, Kenworth, Precision Well, Brandt, Cummings and more. This complex is being offered for sale at the competitive price of the 2024 appraised value. A CMHC broker has already analyzed the financials and an 85% loan-to-value mortgage is possible for pre-approved buyers with good credit and a net worth of $750,000+. Seller financing is not available. Financial pro forma is available with a signed NDA and once signed showings will be made available to qualified buyers with a signed NDA, letter of introduction from your banker proving your ability to purchase or a bank pre-approval letter. Total monthly rent is $28,500 / month with no vacancy,3d TOURS ARE ATTACHED TO THE LISTING, THE LINK FOR VIRTUAL TOUR OR MULTI MEDIA IS UPPER SUITE, 3D IS THE LOWER SUITE.
Essential Information
-
- MLS® #:
- A2195843
-
- Price:
- $3,625,000
-
- Bathrooms:
- 0.00
-
- Square Footage:
- 10,288
-
- Acres:
- 0.00
-
- Year Built:
- 2017
-
- Type:
- Multi-Family
-
- Sub-Type:
- Row/Townhouse
-
- Style:
- Stacked Townhouse
-
- Status:
- Active
Community Information
-
- Address:
- 9503 112 Avenue
-
- Subdivision:
- NONE
-
- City:
- Clairmont
-
- County:
- Grande Prairie No. 1, County of
-
- Province:
- Alberta
-
- Postal Code:
- T8X 5C8
Amenities
-
- Parking Spaces:
- 32
-
- Parking:
- Stall, Asphalt
Interior
-
- Appliances:
- Dishwasher, Electric Stove, Refrigerator, Washer/Dryer
Exterior
-
- Roof:
- Asphalt Shingle
-
- Construction:
- Concrete, Wood Frame
-
- Foundation:
- Poured Concrete
Additional Information
-
- Zoning:
- mdr
Listing Details
- Courtesy of
- Sutton Group Grande Prairie Professionals
