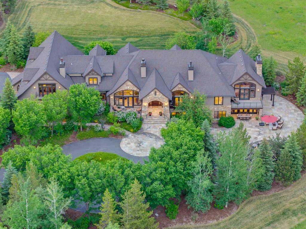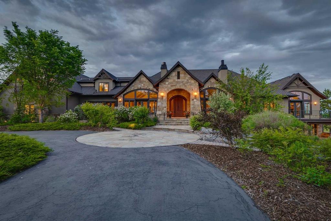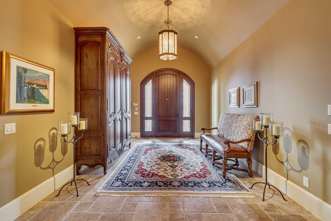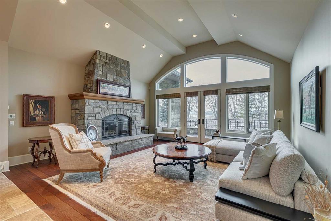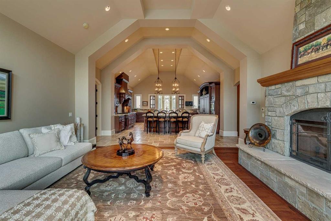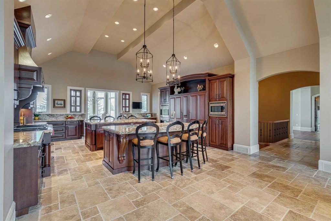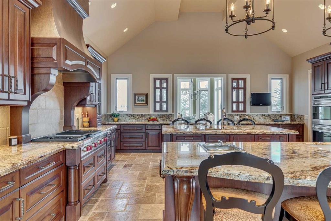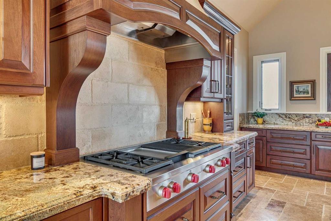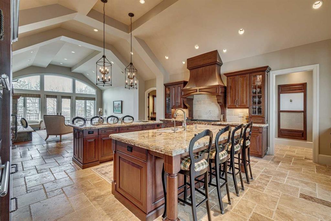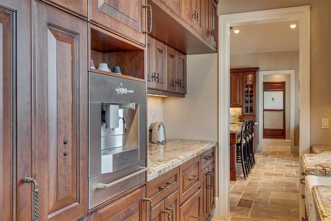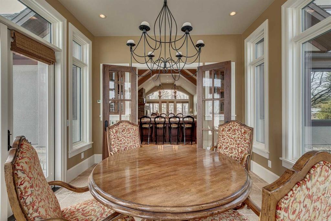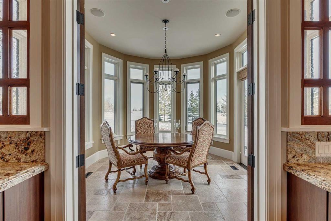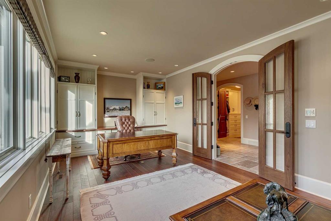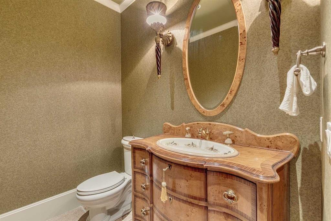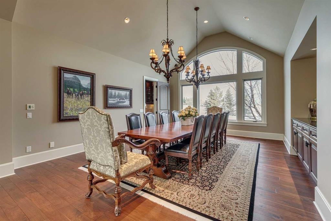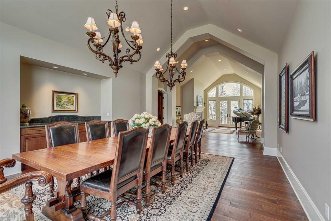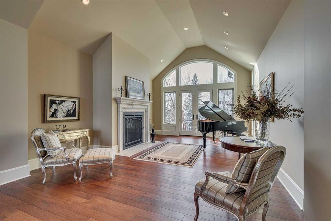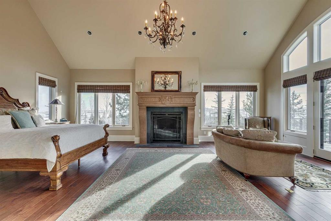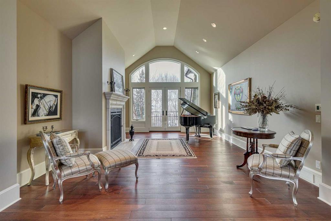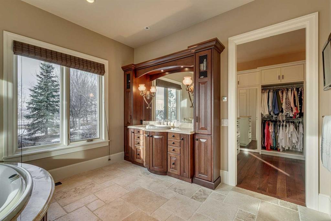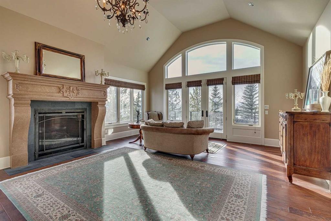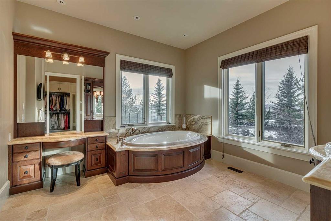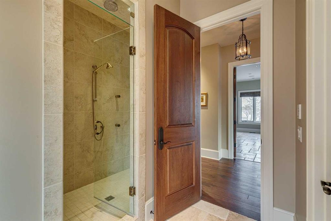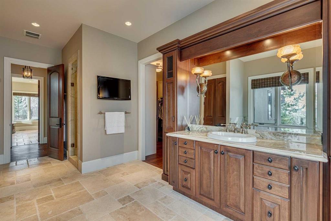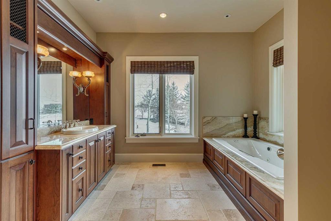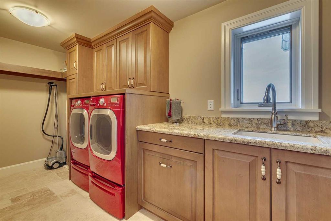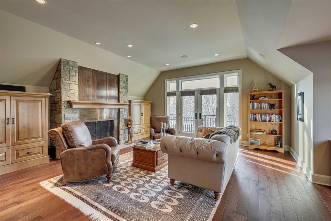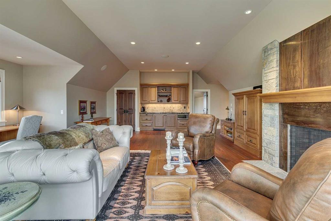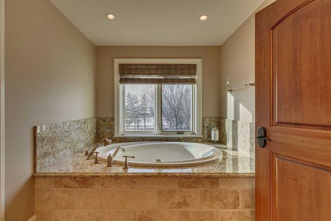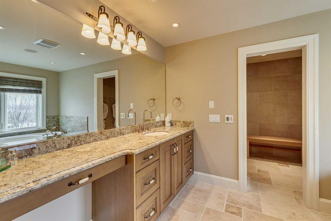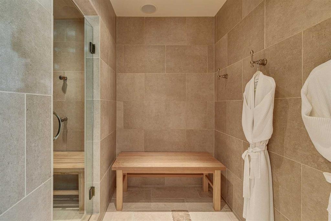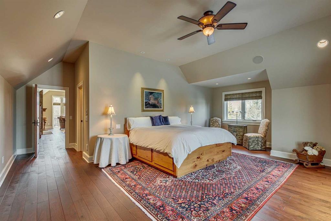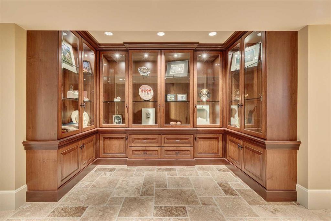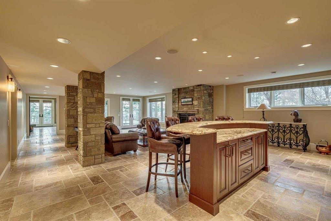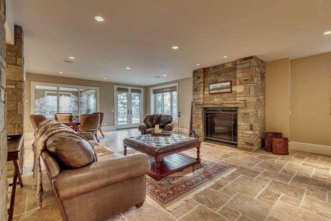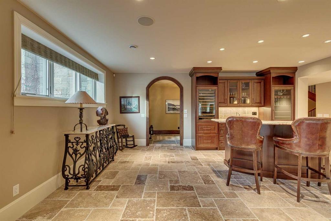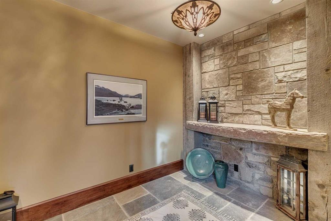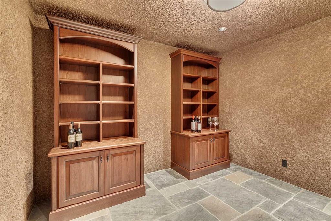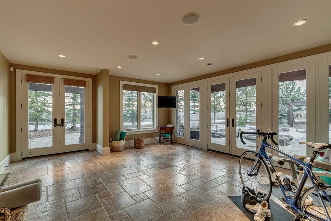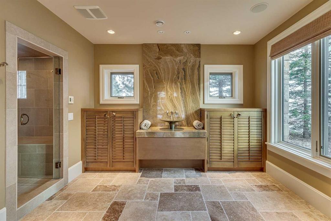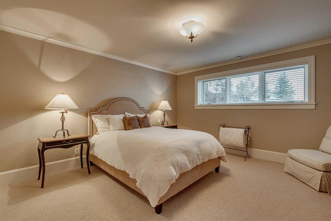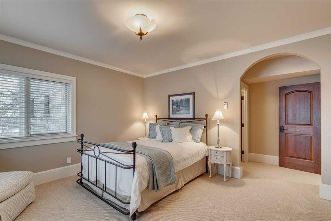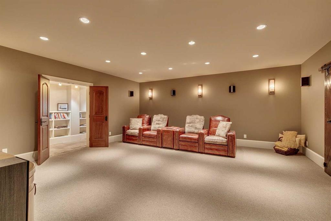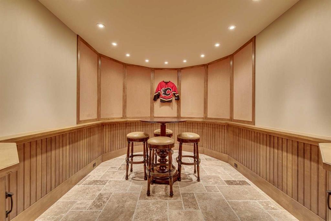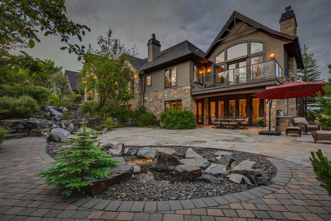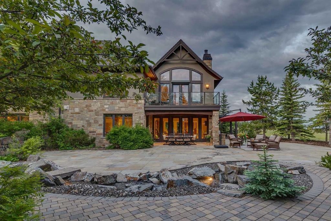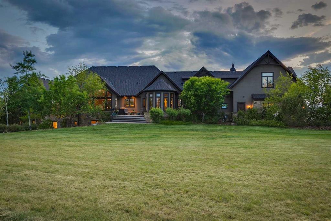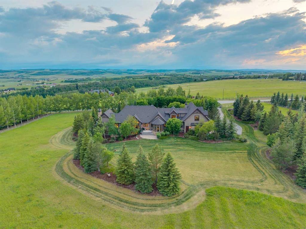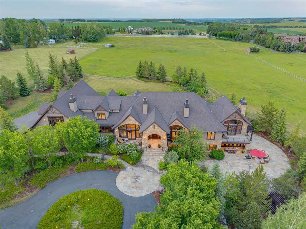$5,990,000 - 210070 85 Street W, Rural Foothills County
- 4
- Bedrooms
- 9
- Baths
- 6,826
- SQ. Feet
- 2008
- Year Built
Nestled on 6.1 serene acres only 5 minutes to Calgary city limits, this exquisite French Country estate offers an unparalleled blend of luxury and elegance with a stunning mountain view. Culinary enthusiasts will love the chef-inspired kitchen, featuring two oversized islands and integrated built-in appliances. The home boasts a very large dining room, perfect for hosting grand gatherings, and a butler’s pantry with a dumbwaiter for seamless service. The expansive primary suite is a true retreat, featuring a cozy fireplace and separate his-and-hers en suites, both with steam showers and spacious walk-in closets. A charming upstairs loft includes its own spacious bedroom, family room, laundry and a spa-like bathroom. The walk-out basement is an entertainer’s dream, complete with a wet bar, gym, wine room, and additional butler’s pantry. Outdoors, unwind in a private oasis with a tranquil pond, cascading waterfall, and beautiful pergolas. A gated driveway and oversized quadruple garage complete this remarkable property, offering privacy and sophistication at every turn.
Essential Information
-
- MLS® #:
- A2191732
-
- Price:
- $5,990,000
-
- Bedrooms:
- 4
-
- Bathrooms:
- 9.00
-
- Full Baths:
- 6
-
- Half Baths:
- 3
-
- Square Footage:
- 6,826
-
- Acres:
- 6.10
-
- Year Built:
- 2008
-
- Type:
- Residential
-
- Sub-Type:
- Detached
-
- Style:
- 1 and Half Storey, Acreage with Residence
-
- Status:
- Active
Community Information
-
- Address:
- 210070 85 Street W
-
- Subdivision:
- NONE
-
- City:
- Rural Foothills County
-
- County:
- Foothills County
-
- Province:
- Alberta
-
- Postal Code:
- T1S 0S9
Amenities
-
- Parking:
- Driveway, Quad or More Attached
Interior
-
- Interior Features:
- Bar, Bookcases, Breakfast Bar, Built-in Features, Closet Organizers, Granite Counters, High Ceilings, Jetted Tub, Kitchen Island, Natural Woodwork, No Smoking Home, Open Floorplan, Pantry, Walk-In Closet(s), Wired for Sound, Chandelier, French Door, No Animal Home
-
- Appliances:
- Central Air Conditioner, Dishwasher, Freezer, Garage Control(s), Microwave, Range Hood, Trash Compactor, Washer/Dryer, Washer/Dryer Stacked, Window Coverings, Bar Fridge, Built-In Refrigerator, Built-In Freezer, Built-In Oven, Double Oven, Garburator, Gas Cooktop, Humidifier, Warming Drawer, Wine Refrigerator, Water Softener
-
- Heating:
- In Floor, Forced Air, Zoned
-
- Cooling:
- Central Air
-
- Fireplace:
- Yes
-
- # of Fireplaces:
- 5
-
- Fireplaces:
- Gas, Wood Burning
Exterior
-
- Exterior Features:
- BBQ gas line, Lighting, Balcony, Built-in Barbecue, Barbecue, Garden, Private Entrance
-
- Lot Description:
- Front Yard, Landscaped, Treed, Cul-De-Sac, Fruit Trees/Shrub(s), Gentle Sloping, Paved, Secluded, Waterfall
-
- Roof:
- Asphalt Shingle
-
- Construction:
- Stone, Stucco, Wood Frame
-
- Foundation:
- Poured Concrete
Additional Information
-
- Zoning:
- CR
Listing Details
- Courtesy of
- Re/max Landan Real Estate
