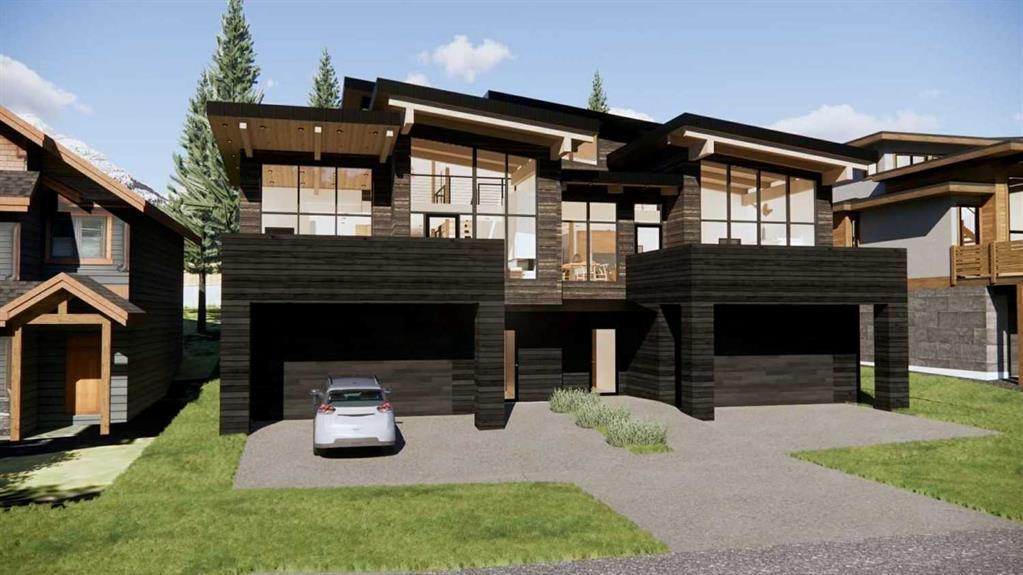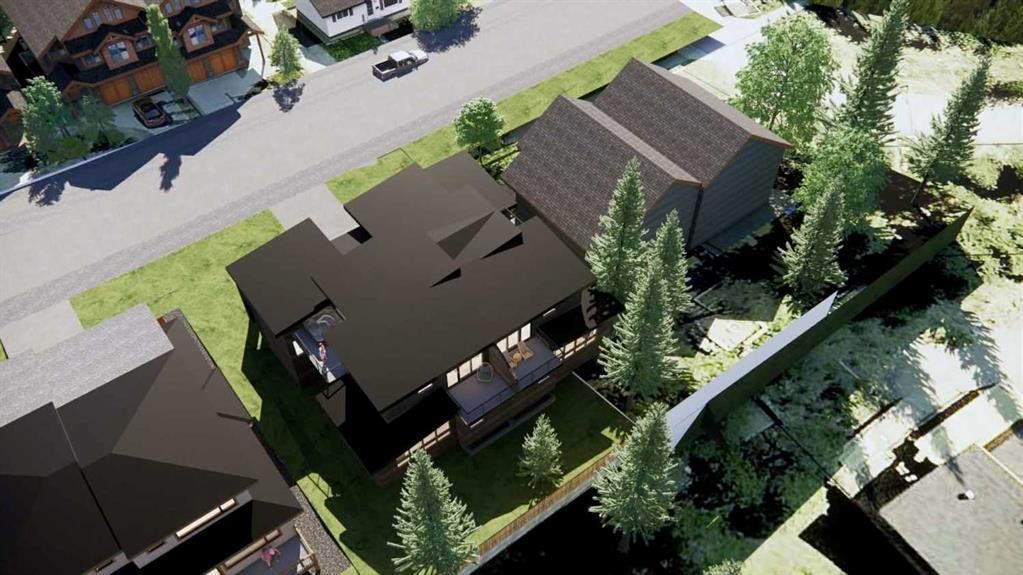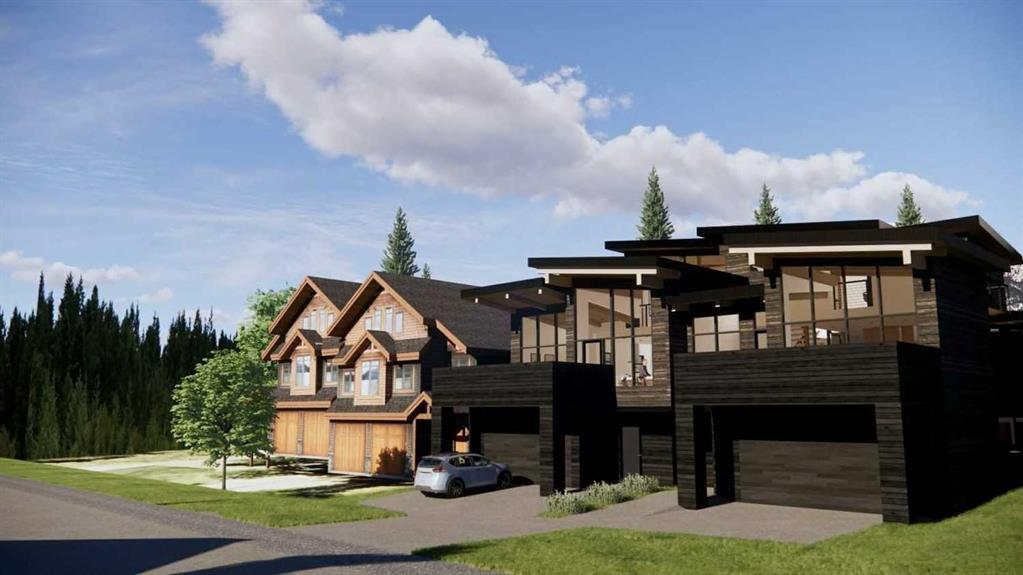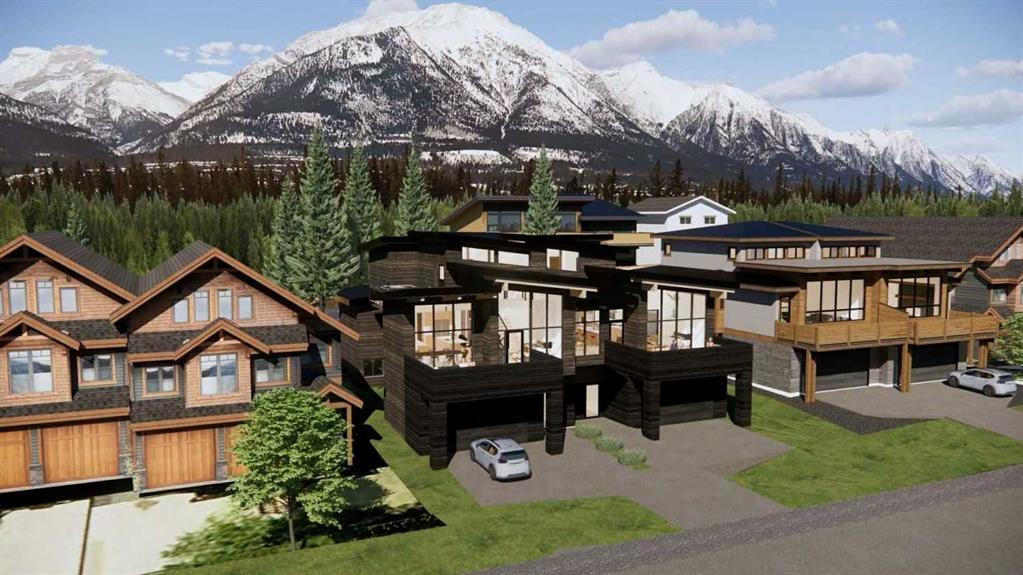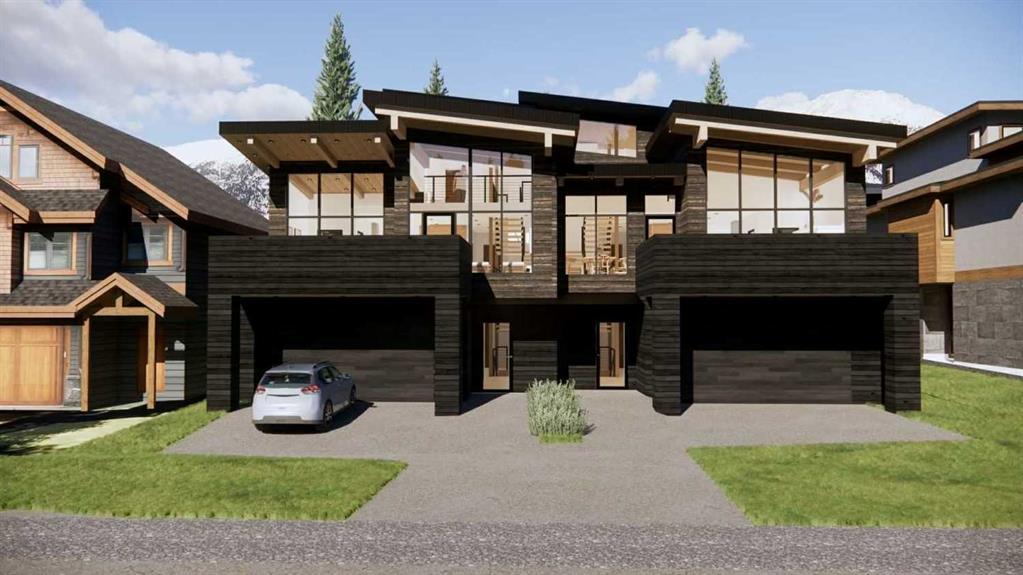$2,996,700 - A, 288 Three Sisters Drive, Canmore
- 4
- Bedrooms
- 4
- Baths
- 2,978
- SQ. Feet
- 2025
- Year Built
Discover the pinnacle of luxury living with this exquisite custom-built duplex by All Weather Builders. Boasting 4 bedrooms, 5 baths, Steam room, Gym and media room, double car garage and elevator. This home offers unparalleled comfort and convenience and privacy. Enjoy unobstructed views from the spacious deck, and relish 4,300+ sq ft of meticulously designed living space. This is your chance to experience the epitome of modern elegance and style. Don't miss the chance to make this exceptional property your own.
Essential Information
-
- MLS® #:
- A2176908
-
- Price:
- $2,996,700
-
- Bedrooms:
- 4
-
- Bathrooms:
- 4.00
-
- Full Baths:
- 3
-
- Half Baths:
- 1
-
- Square Footage:
- 2,978
-
- Acres:
- 0.08
-
- Year Built:
- 2025
-
- Type:
- Residential
-
- Sub-Type:
- Semi Detached
-
- Style:
- 4 Level Split, Side by Side
-
- Status:
- Active
Community Information
-
- Address:
- A, 288 Three Sisters Drive
-
- Subdivision:
- Hospital Hill
-
- City:
- Canmore
-
- County:
- Bighorn No. 8, M.D. of
-
- Province:
- Alberta
-
- Postal Code:
- T1W2M8
Amenities
-
- Parking Spaces:
- 4
-
- Parking:
- Double Garage Attached, Driveway
-
- # of Garages:
- 2
Interior
-
- Interior Features:
- High Ceilings, Kitchen Island, Open Floorplan, Separate Entrance, Stone Counters, Storage, Walk-In Closet(s), Wet Bar, Beamed Ceilings, Elevator, Steam Room
-
- Appliances:
- Built-In Oven, Dryer, Gas Cooktop, Microwave, Range Hood, Refrigerator, Washer
-
- Heating:
- In Floor, Forced Air, Natural Gas, Electric
-
- Cooling:
- None
-
- Fireplace:
- Yes
-
- # of Fireplaces:
- 1
-
- Fireplaces:
- Gas
Exterior
-
- Exterior Features:
- Balcony, Private Yard, Private Entrance
-
- Lot Description:
- Views
-
- Roof:
- Metal
-
- Construction:
- Wood Frame
-
- Foundation:
- Poured Concrete
Additional Information
-
- Zoning:
- R2
Listing Details
- Courtesy of
- Century 21 Nordic Realty
