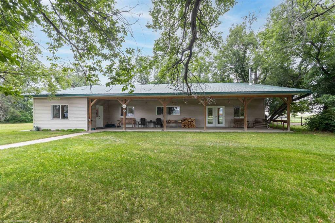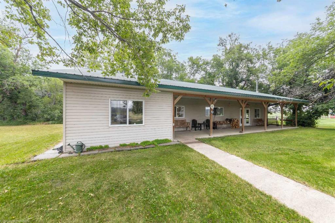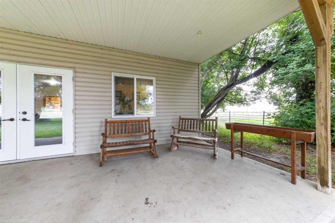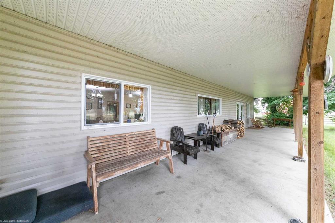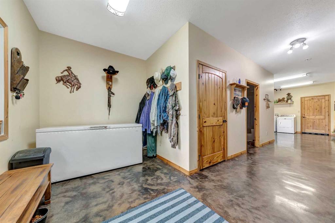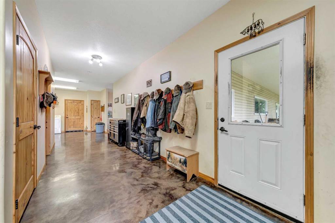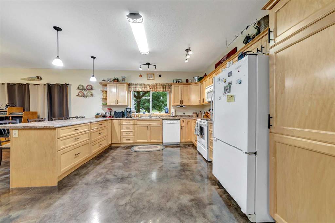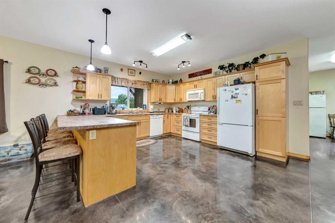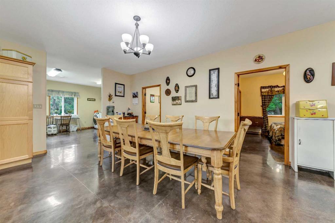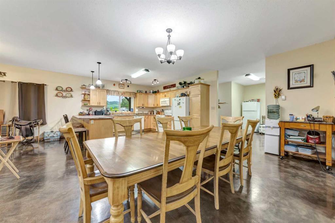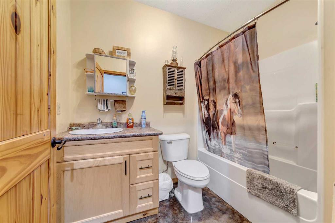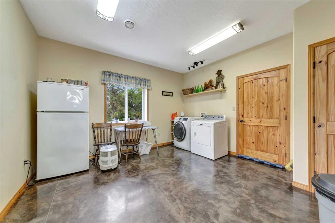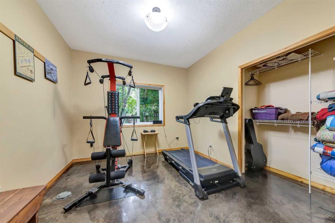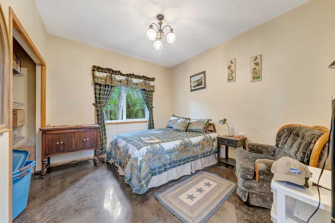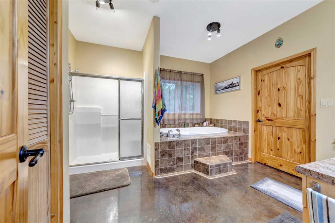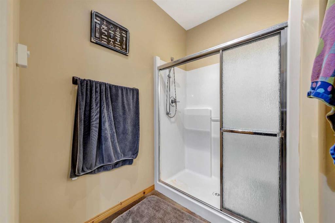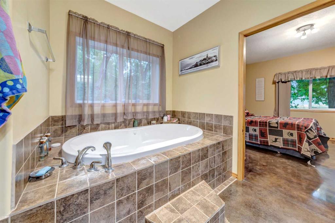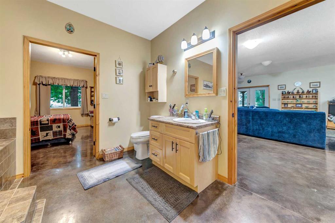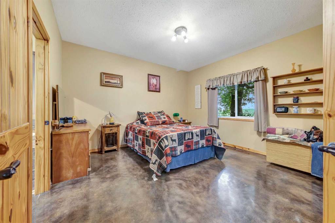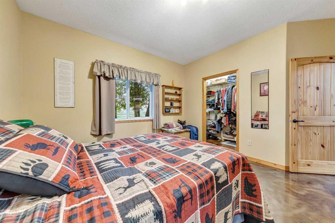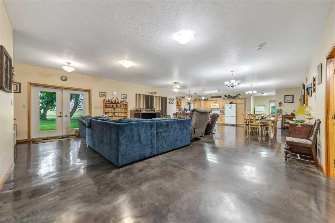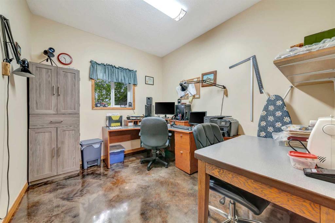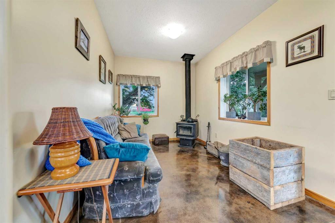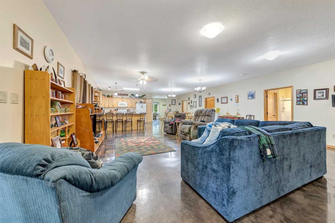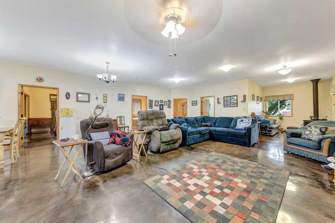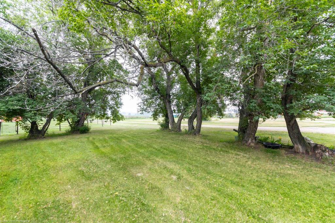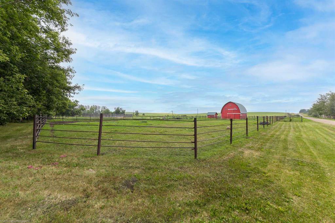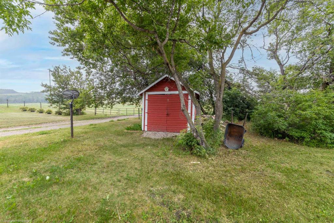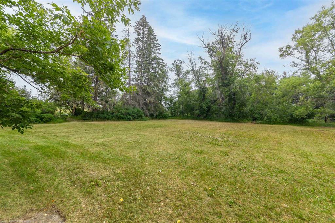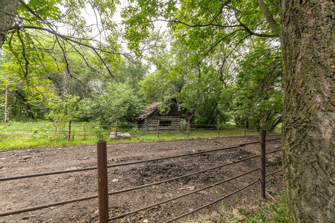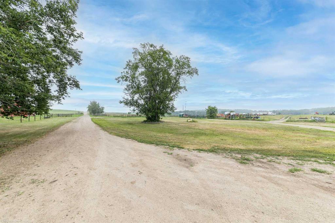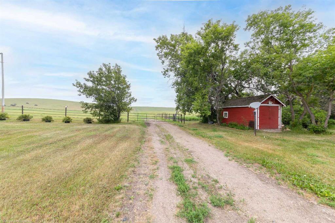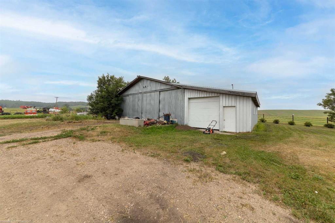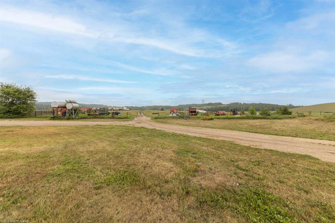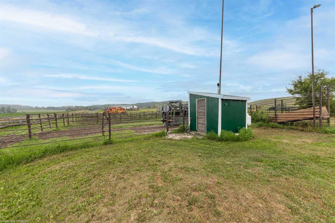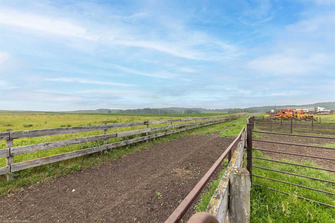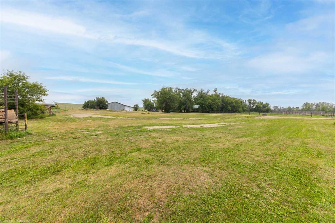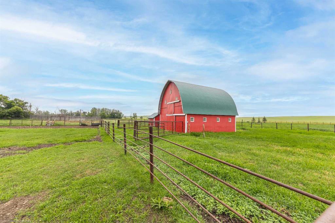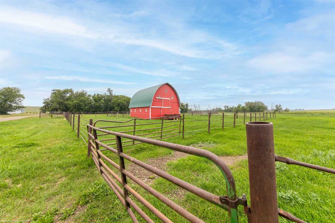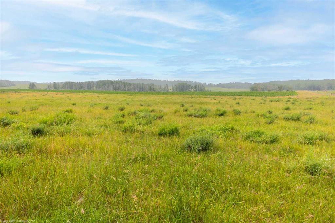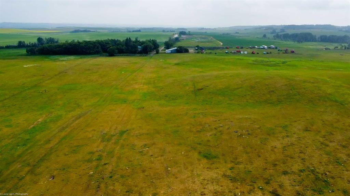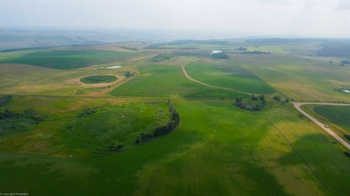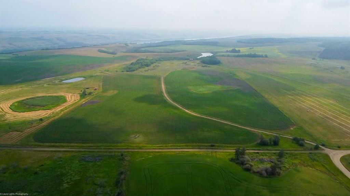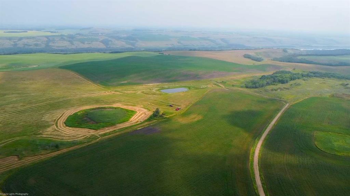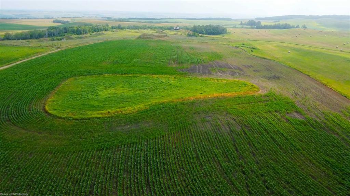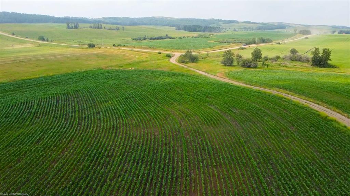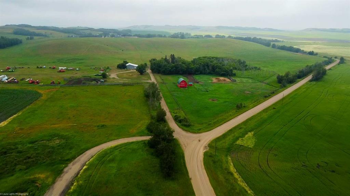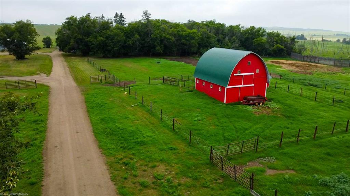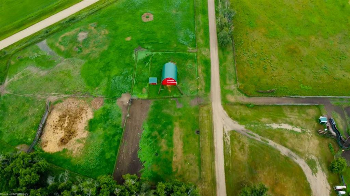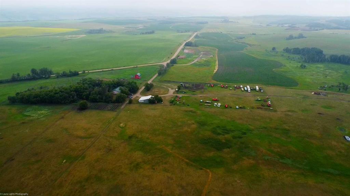$2,700,000 - Pt Nw & Ne 1-54-3-4, S 1/2 1-54-2-4, Nw 6-54-1-4, Rural Vermilion River, County of
- -
- Bedrooms
- -
- Baths
- 2,712
- SQ. Feet
- N/A
- Year Built
Turnkey ranch on 557 acres, located 25 KM northeast of Marwayne, AB. This property offers approximately half cultivated land and half pasture, making it ideal for supporting a livestock operation. The 2010-built bungalow provides a spacious, single-level, open-concept layout with 2,712 sq ft of living space. Constructed with ICF for energy efficiency and durability, the home features infloor heating throughout its acid-wash concrete floors, supplemented by a wood stove. The exterior is low maintenance with vinyl siding and a metal roof. The house has three bedrooms, two full bathrooms, 36” doors, and 9’ ceilings for accessibility and comfort. The main shop offers a 40’ x 40’ heated area, plus a 20’ x 40’ annex for additional flexibility, with 12’ walls allowing ample space for various uses. The property also includes a barn plus several outbuildings ready to use. Utilities include reliable natural gas service and a 36” bored well with plastic cribbing, tested in August 2024, producing 10 GPM. For more details and a comprehensive information package, please contact the listing office.
Essential Information
-
- MLS® #:
- A2173027
-
- Price:
- $2,700,000
-
- Bathrooms:
- 0.00
-
- Square Footage:
- 2,712
-
- Acres:
- 557.76
-
- Type:
- Agri-Business
-
- Sub-Type:
- Agriculture
-
- Status:
- Active
Community Information
-
- Address:
- Pt Nw & Ne 1-54-3-4, S 1/2 1-54-2-4, Nw 6-54-1-4
-
- Subdivision:
- NONE
-
- City:
- Rural Vermilion River, County of
-
- County:
- Vermilion River, County of
-
- Province:
- Alberta
-
- Postal Code:
- T0B 2X0
Amenities
-
- Utilities:
- Natural Gas Connected
Interior
-
- Appliances:
- Dishwasher, Dryer, Microwave Hood Fan, Refrigerator, Stove(s), Washer
-
- Heating:
- In Floor, Forced Air, Natural Gas
Exterior
-
- Roof:
- Metal
-
- Construction:
- ICFs (Insulated Concrete Forms), Vinyl Siding
-
- Foundation:
- None
Additional Information
-
- Zoning:
- AG
Listing Details
- Courtesy of
- Re/max Of Lloydminster
