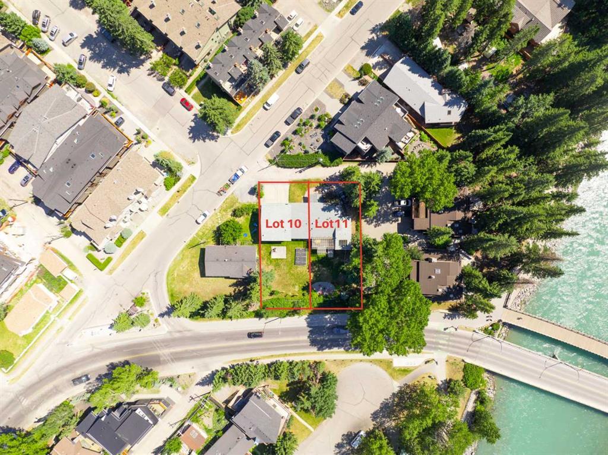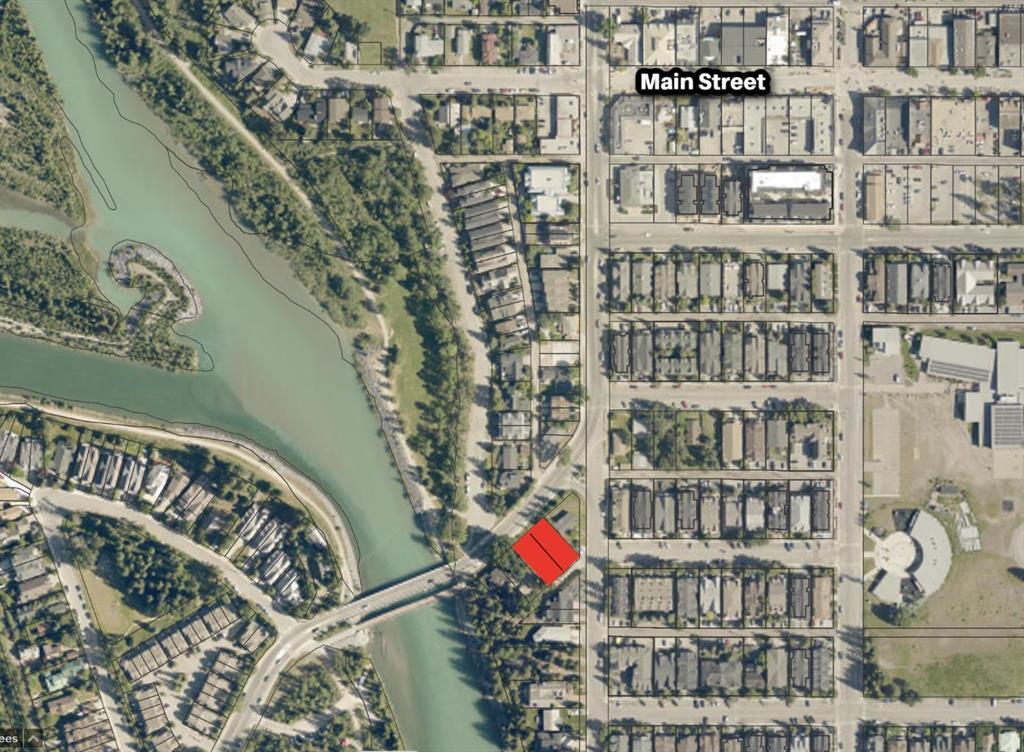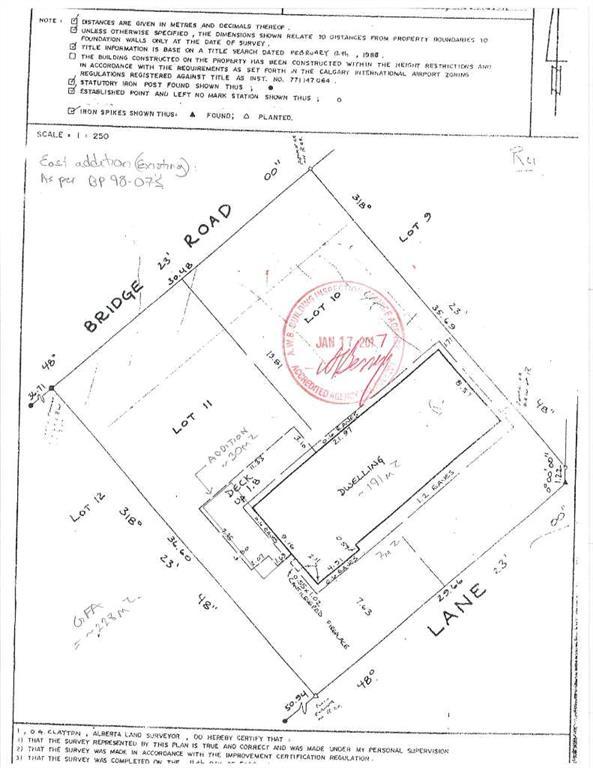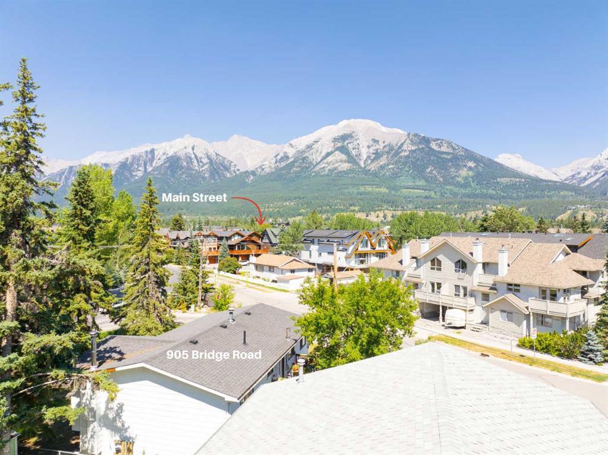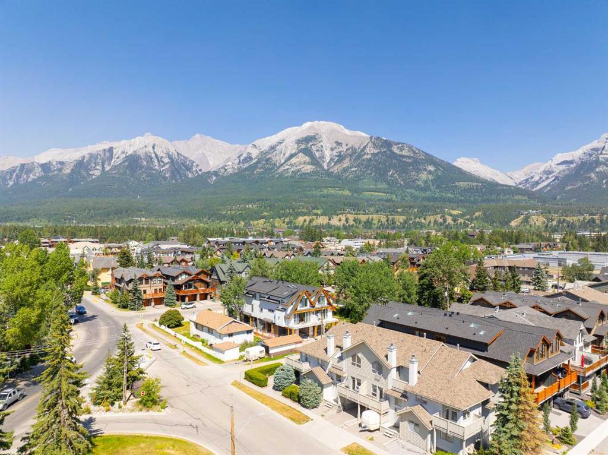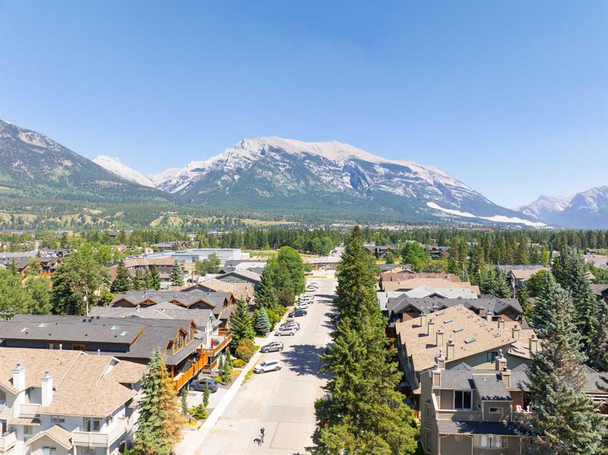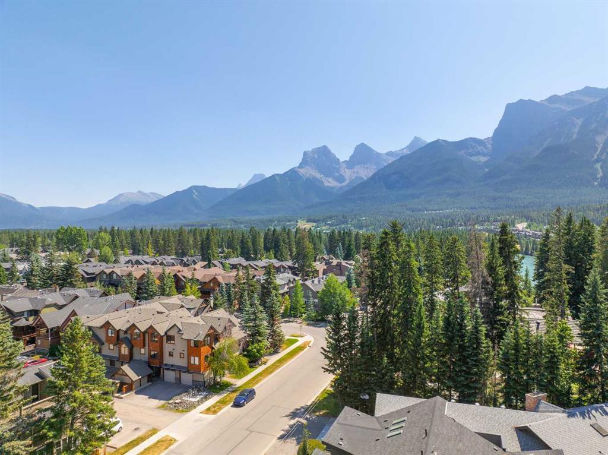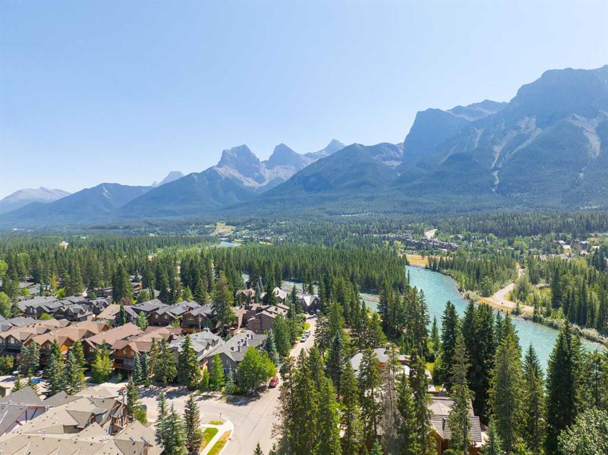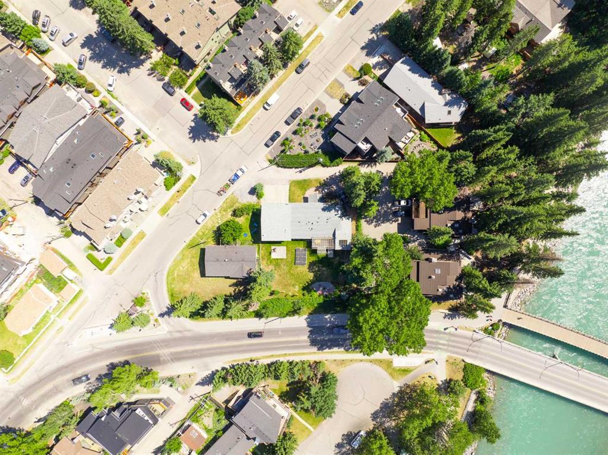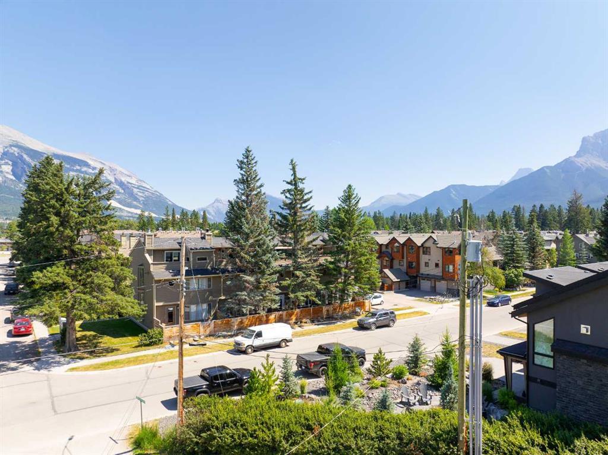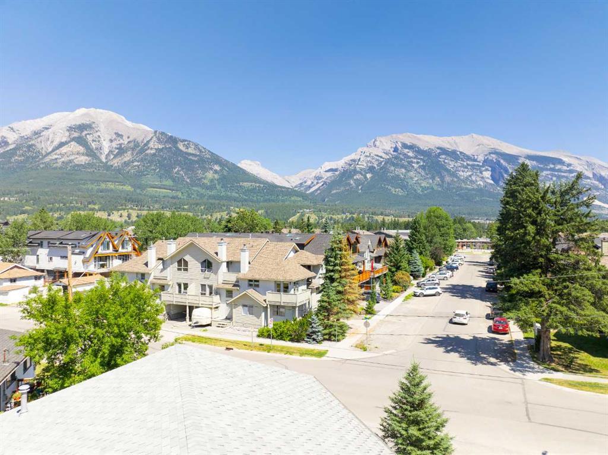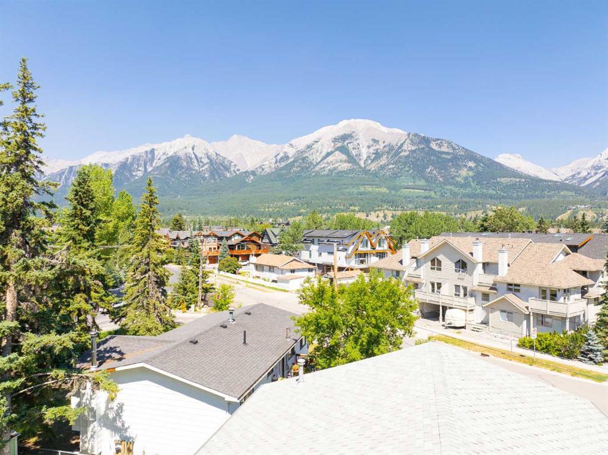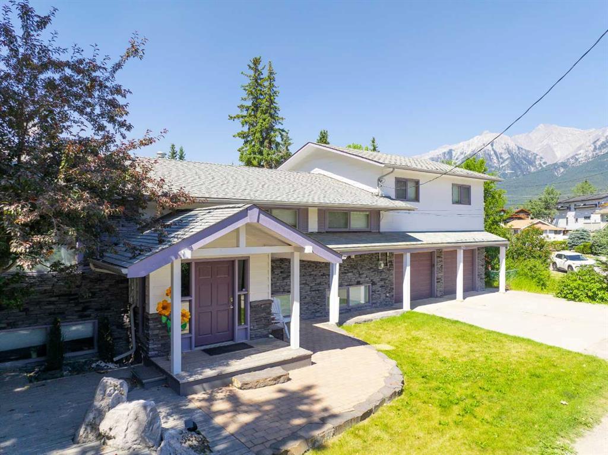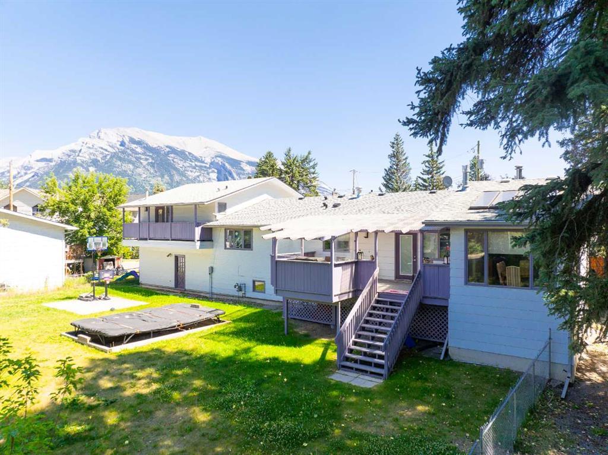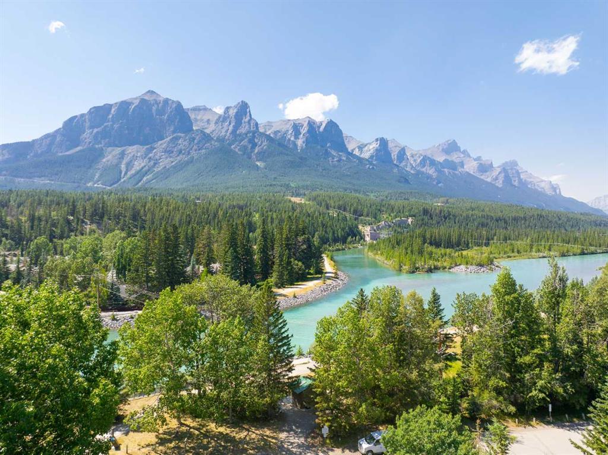$3,698,700 - 905 Bridge Road, Canmore
- 5
- Bedrooms
- 4
- Baths
- 2,425
- SQ. Feet
- 1991
- Year Built
Exceptional Investment Opportunity - Two Adjacent R2 Redevelopment Lots in South Canmore. Here’s your chance to invest in two of the most coveted multi-family lots in Canmore. Located in the heart of South Canmore, renowned for its unparalleled views & walkscore. Steps away from the serene Bow River, Riverside Park, and vibrant downtown, this redevelopment property offers unmatched investment potential. This property spans 12,000 square feet and straddles two R2 lots. The land is already zoned and ready for the development of two sets of duplexes, while the potential for Direct Control zoning opens the door to increased density. The location is ideal and offers breathtaking views of the Bow Valley, capturing natural beauty from every direction. Proximity to the river pathways provides easy access to outdoor activities, while closeness to downtown ensures you are never far from the best dining, shopping, and entertainment Canmore offers. A longer closing date is available to provide a buyer sufficient time for design and permits. This offering is exceptionally rare and presents an incredible opportunity for real estate developers to invest in one of Canmore’s most prestigious locations.
Essential Information
-
- MLS® #:
- A2152490
-
- Price:
- $3,698,700
-
- Bedrooms:
- 5
-
- Bathrooms:
- 4.00
-
- Full Baths:
- 4
-
- Square Footage:
- 2,425
-
- Acres:
- 0.28
-
- Year Built:
- 1991
-
- Type:
- Residential
-
- Sub-Type:
- Detached
-
- Style:
- 2 Storey Split
-
- Status:
- Active
Community Information
-
- Address:
- 905 Bridge Road
-
- Subdivision:
- South Canmore
-
- City:
- Canmore
-
- County:
- Bighorn No. 8, M.D. of
-
- Province:
- Alberta
-
- Postal Code:
- T1W 2E5
Amenities
-
- Parking Spaces:
- 235273
-
- Parking:
- Double Garage Attached
-
- # of Garages:
- 2
Interior
-
- Interior Features:
- Breakfast Bar, Granite Counters, Kitchen Island, Open Floorplan
-
- Appliances:
- Built-In Gas Range, Dishwasher, Microwave, Refrigerator, Washer/Dryer, Gas Oven
-
- Heating:
- Central, Natural Gas
-
- Cooling:
- None
-
- Fireplace:
- Yes
-
- # of Fireplaces:
- 2
-
- Fireplaces:
- Electric, Gas
Exterior
-
- Exterior Features:
- BBQ gas line
-
- Lot Description:
- Back Lane, Subdivided
-
- Roof:
- Asphalt Shingle
-
- Construction:
- Brick, Stone
-
- Foundation:
- Block
Additional Information
-
- Zoning:
- R2
Listing Details
- Courtesy of
- Maxwell Capital Realty
