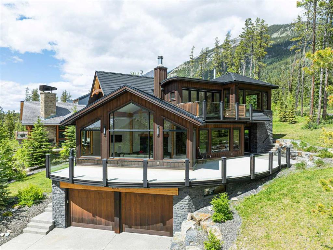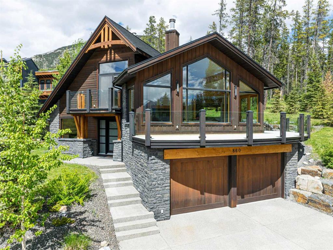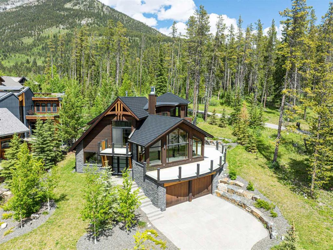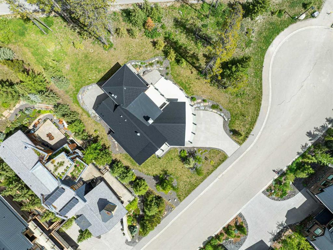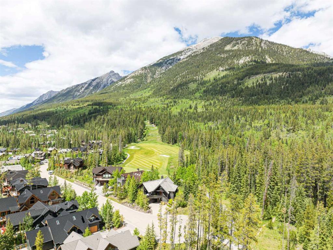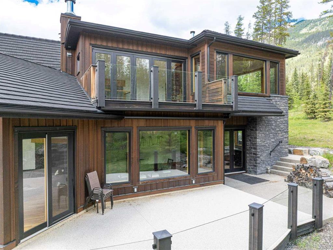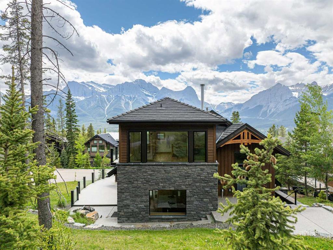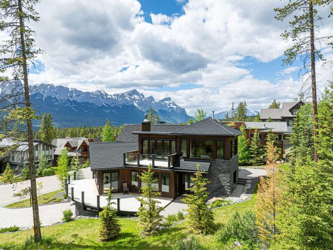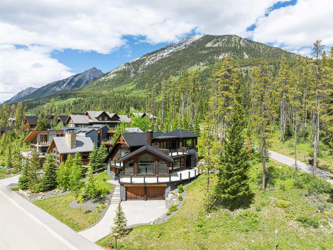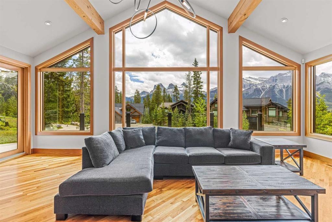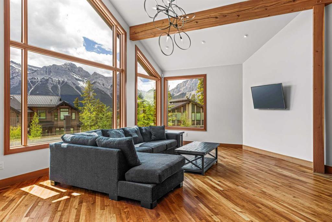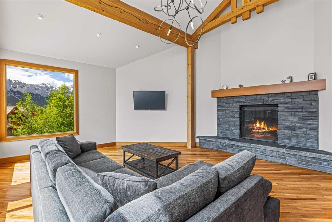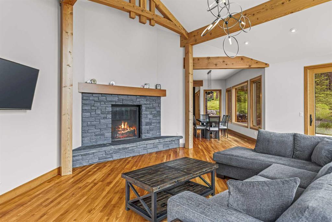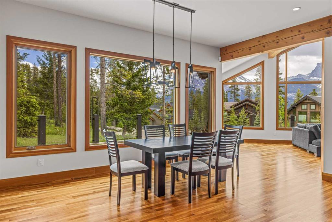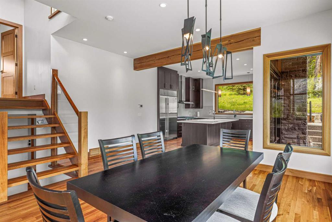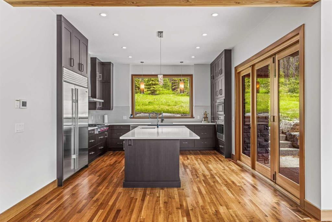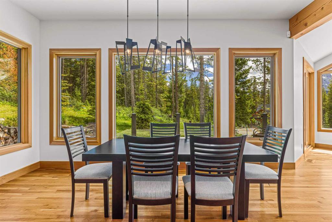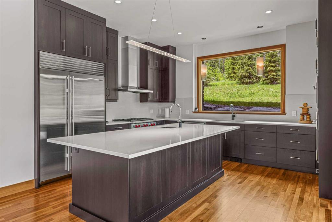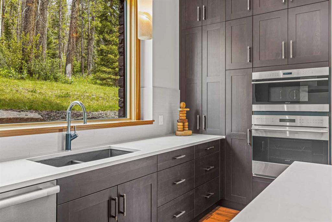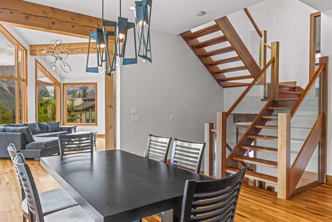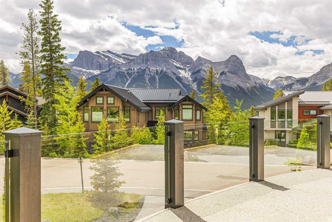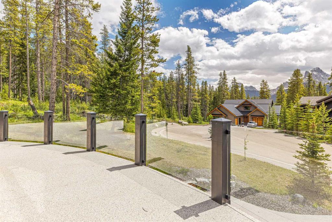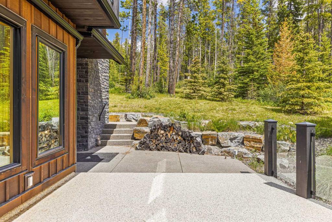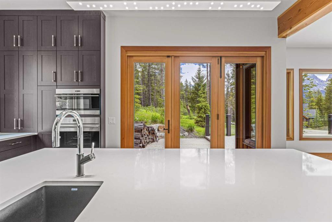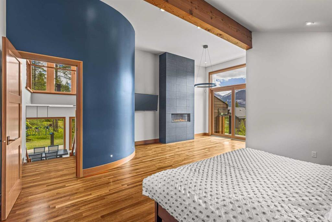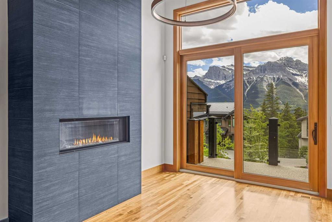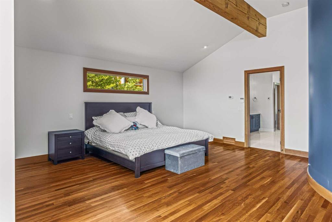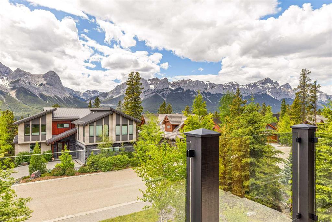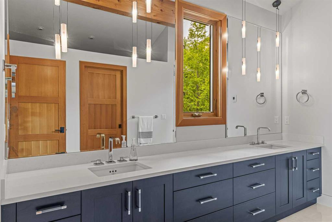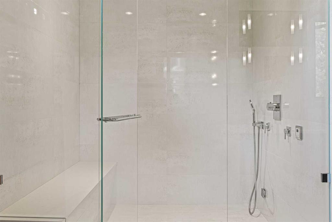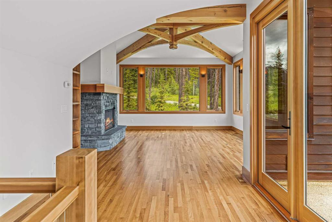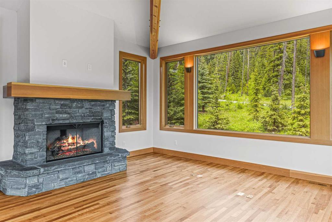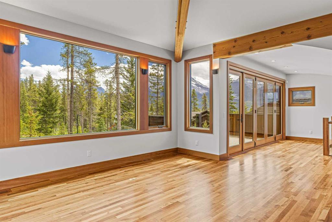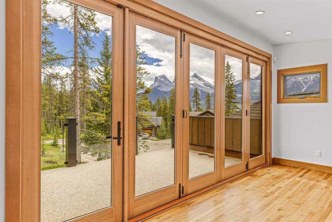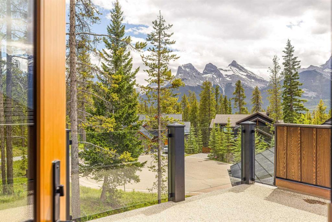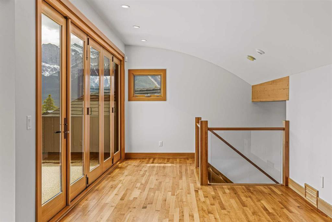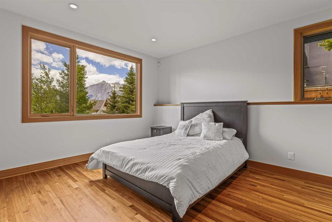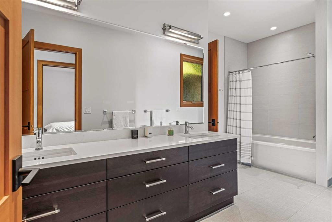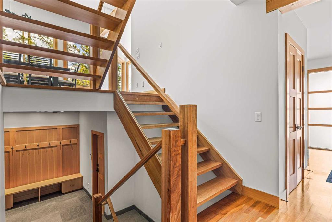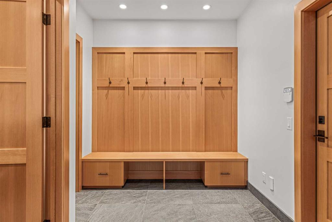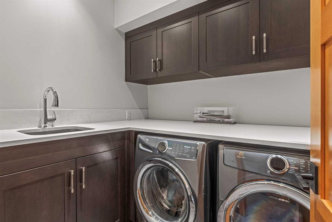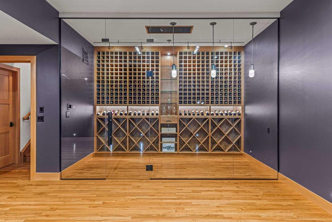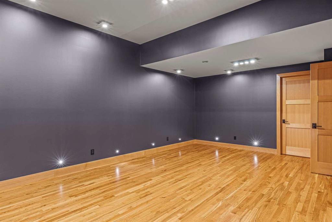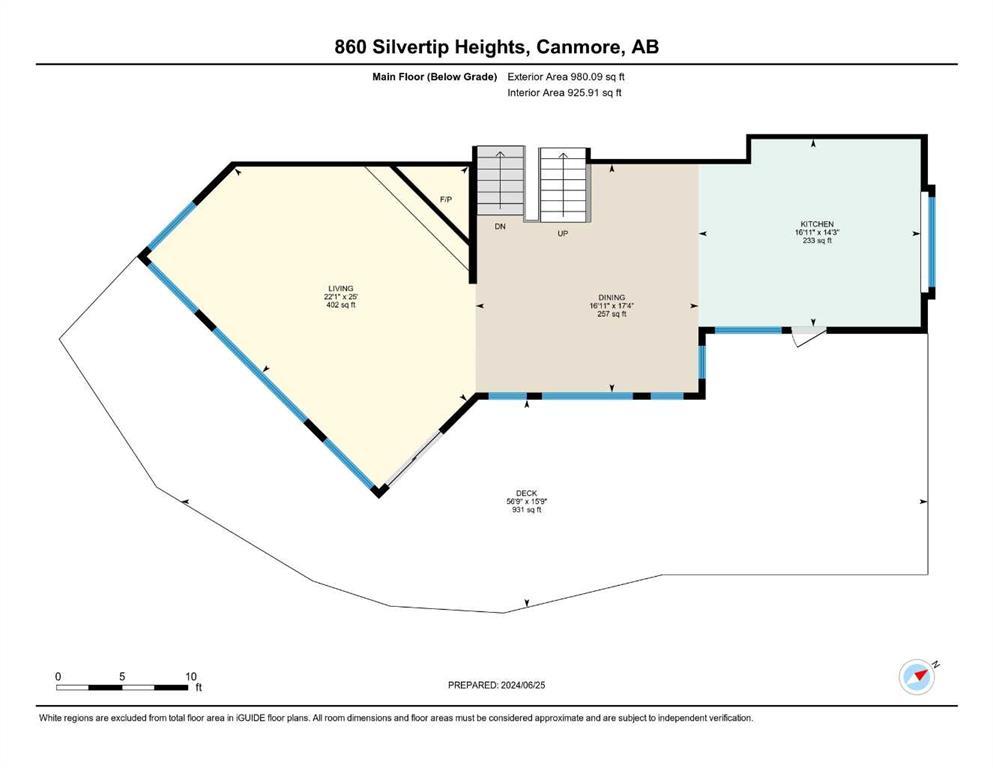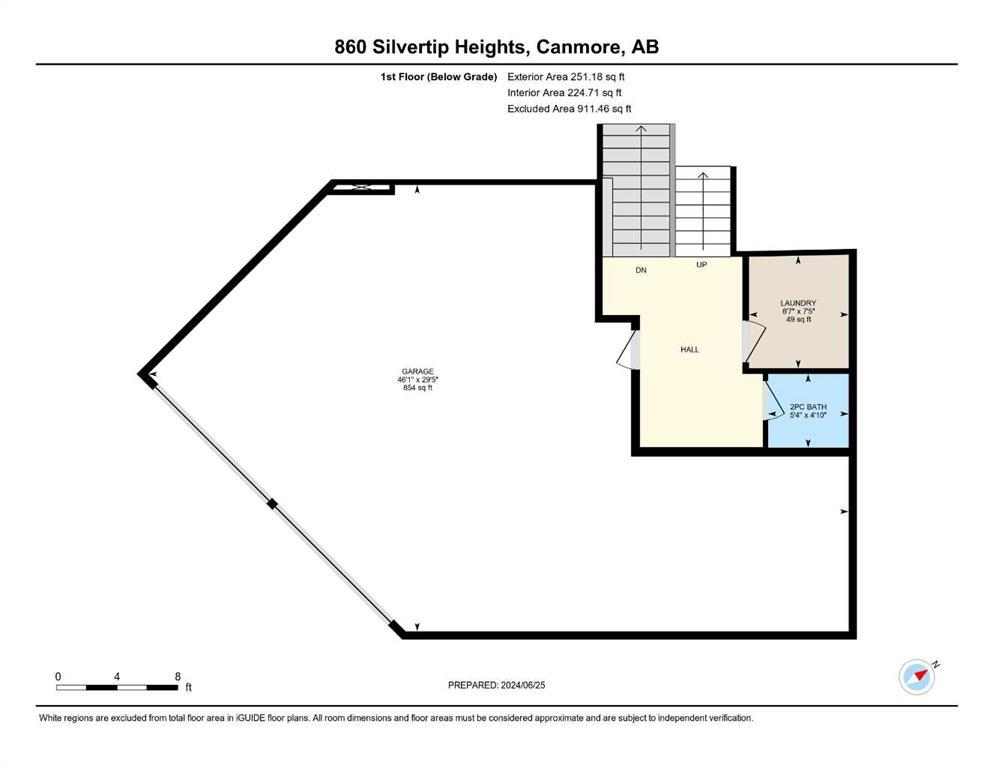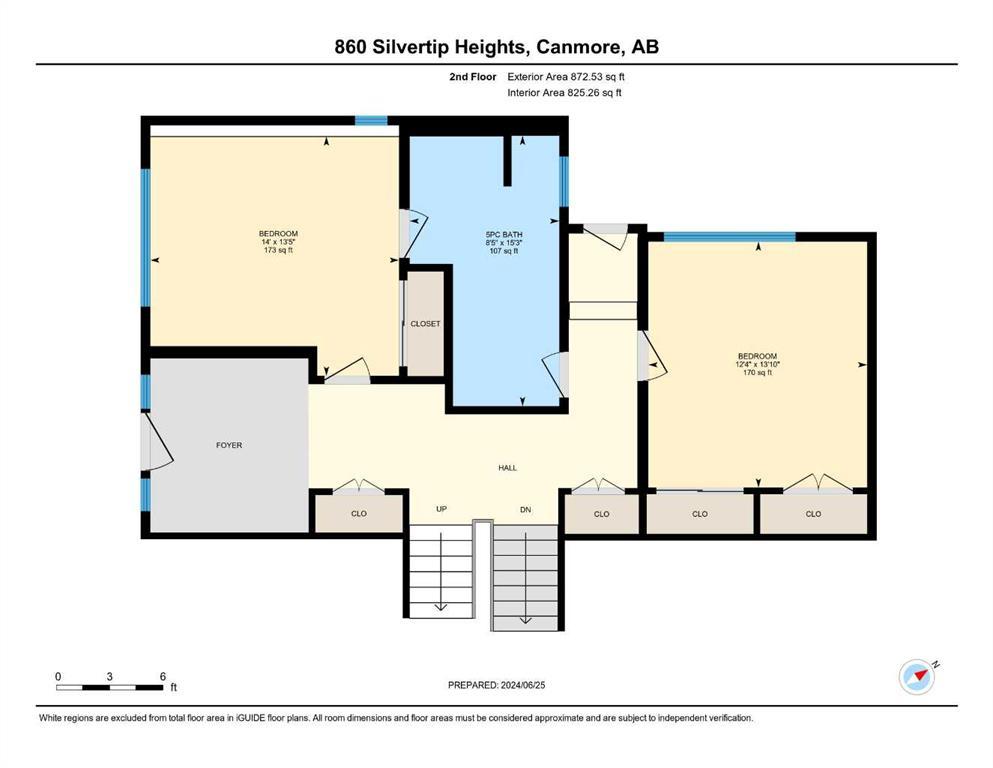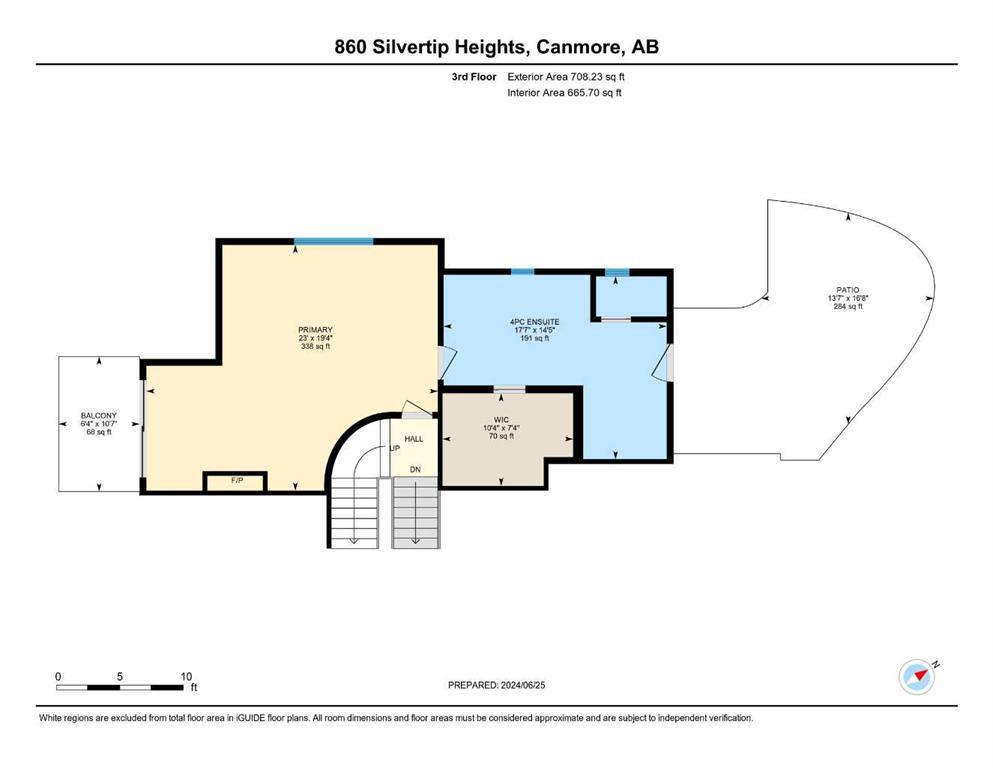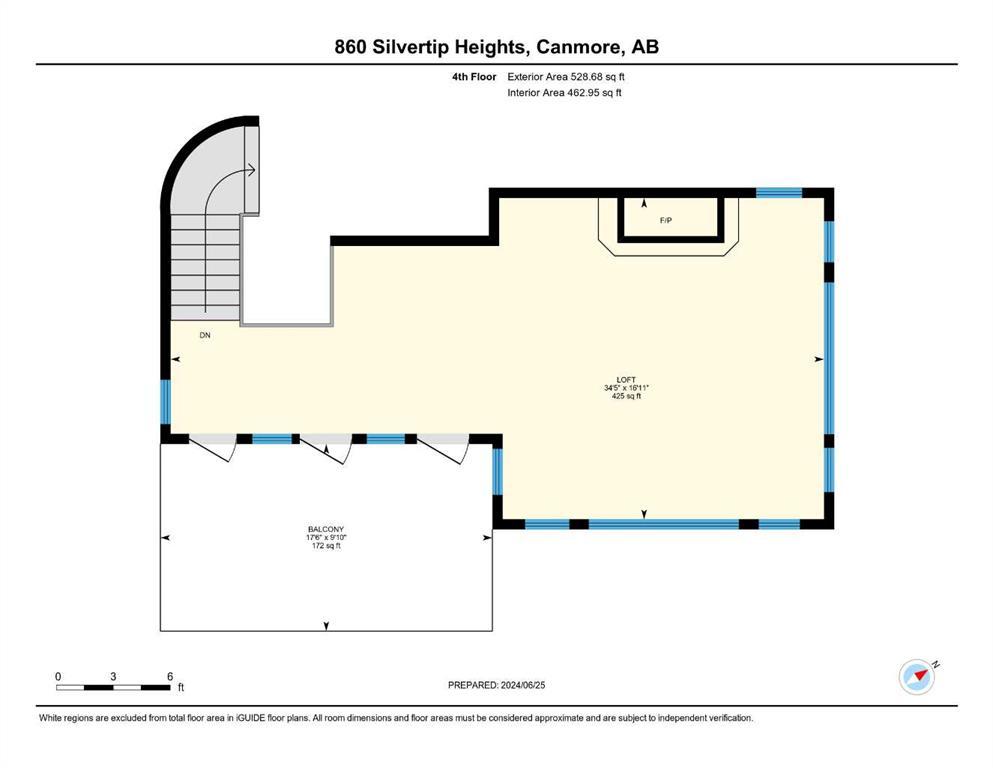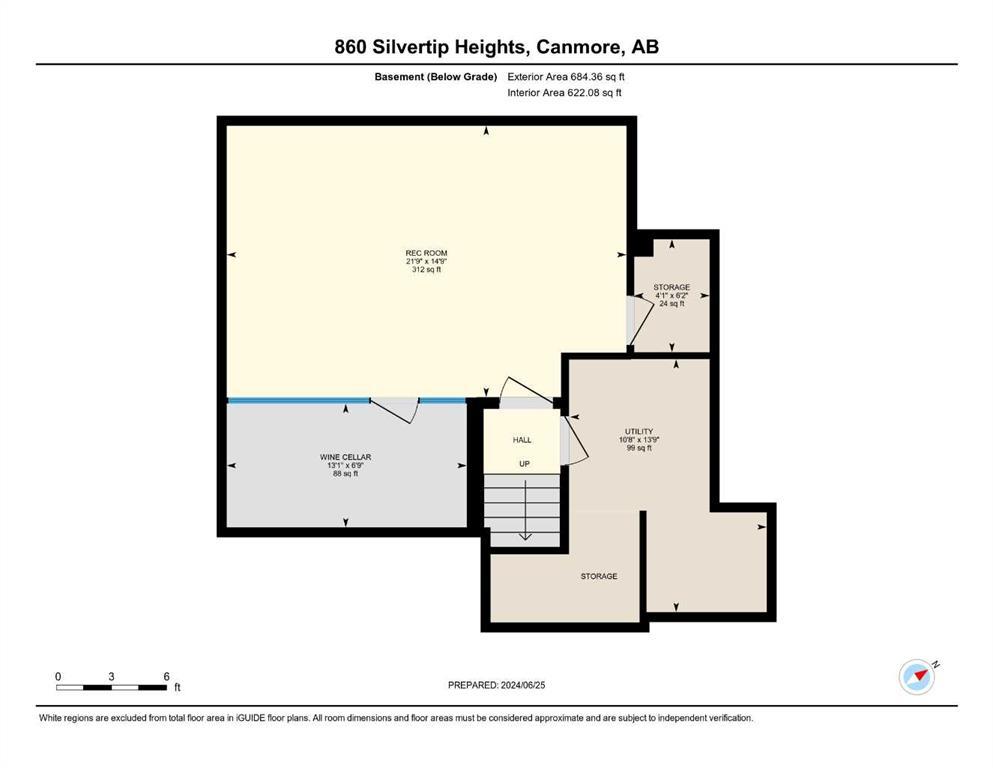$3,995,000 - 860 Silvertip Heights, Canmore
- 3
- Bedrooms
- 3
- Baths
- 2,109
- SQ. Feet
- 2018
- Year Built
Nestled at the end of a tranquil cul-de-sac and bordering a serene nature reserve, this exceptional luxury home in Silvertip, Canmore, offers an unparalleled living experience. Crafted by Elk Run Custom Homes, this pristine and barely lived-in 3-bedroom, 3-bathroom residence spans 3,340 sq. ft. and includes a 3-car garage. The property boasts four outdoor living spaces, totalling 1,455 sq. ft. of deck, patio, and two balconies - perfect for savouring the fresh mountain air. Upon entering the foyer, you're greeted by high ceilings and natural wood finishes. The entry level features two bedrooms and a 5-piece ensuite bath. Ascend the open rise cherry staircase to the main floor, where unobstructed 180-degree mountain views will leave you in awe. The living room, with its vaulted ceiling, timber beams, gas fireplace, and floor-to-ceiling windows, flows seamlessly into the dining area and gourmet chef’s kitchen. The kitchen is equipped with Wolf and Subzero appliances, and a large island with an eating bar. Sliding patio doors from the living area and kitchen provide access to the expansive deck. The third level is dedicated to the master suite, a true oasis featuring a floor-to-ceiling gas fireplace and sliding doors to a south-facing balcony. The master ensuite includes a spacious steam shower, walk-in closet with a stacked washer/dryer, double vanity, water closet, and access to a private patio surrounded by nature. The upper portion of the home is completed by a study/loft showcasing a stunning vaulted ceiling with decorative timber, wood-burning fireplace, built-in bookshelves, and a five-panel door leading to a balcony. The lower levels house a large entertainment room with a temperature-controlled walk-in wine cellar, ample storage, a mudroom with built-ins, a full laundry room equipped with cabinets and a sink, and a 2-piece bathroom. Other notable features of this home include in-slab heating on the lower levels, in-floor heating in the bathrooms, dual zone furnace, cherry hardwood flooring throughout, custom timber beams, and red Western cedar imported from the West Coast of BC.
Essential Information
-
- MLS® #:
- A2144638
-
- Price:
- $3,995,000
-
- Bedrooms:
- 3
-
- Bathrooms:
- 3.00
-
- Full Baths:
- 2
-
- Half Baths:
- 1
-
- Square Footage:
- 2,109
-
- Acres:
- 0.29
-
- Year Built:
- 2018
-
- Type:
- Residential
-
- Sub-Type:
- Detached
-
- Style:
- 4 Storey
-
- Status:
- Active
Community Information
-
- Address:
- 860 Silvertip Heights
-
- Subdivision:
- Silvertip
-
- City:
- Canmore
-
- County:
- Bighorn No. 8, M.D. of
-
- Province:
- Alberta
-
- Postal Code:
- T1W 3K9
Amenities
-
- Amenities:
- None
-
- Parking Spaces:
- 5
-
- Parking:
- Triple Garage Attached
-
- # of Garages:
- 3
Interior
-
- Interior Features:
- Built-in Features, Closet Organizers, Double Vanity, High Ceilings, Kitchen Island, No Smoking Home, Quartz Counters, Vaulted Ceiling(s), Walk-In Closet(s), Chandelier
-
- Appliances:
- Built-In Oven, Dishwasher, Dryer, Gas Range, Microwave, Range Hood, Refrigerator, Washer, Wine Refrigerator, Washer/Dryer Stacked
-
- Heating:
- In Floor, Forced Air, Fireplace(s)
-
- Cooling:
- Rough-In
-
- Fireplace:
- Yes
-
- # of Fireplaces:
- 3
-
- Fireplaces:
- Gas, Wood Burning
Exterior
-
- Exterior Features:
- Balcony, Private Entrance
-
- Lot Description:
- Backs on to Park/Green Space, Cul-De-Sac, Environmental Reserve, Low Maintenance Landscape, No Neighbours Behind, Landscaped, Many Trees, Native Plants, Treed, Wooded, Conservation, Views
-
- Roof:
- Rubber
-
- Construction:
- Stone, Wood Frame, Wood Siding
-
- Foundation:
- Poured Concrete
Additional Information
-
- Condo Fee:
- $140
-
- Zoning:
- STR-1
Listing Details
- Courtesy of
- Re/max Real Estate (central)
