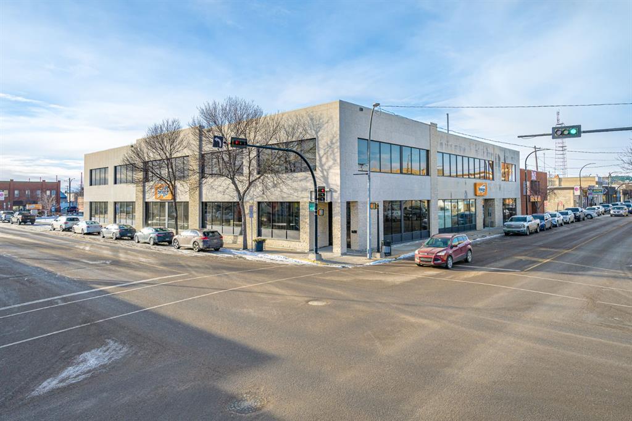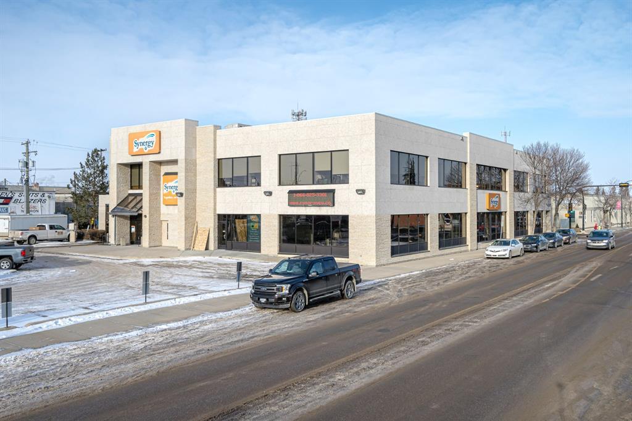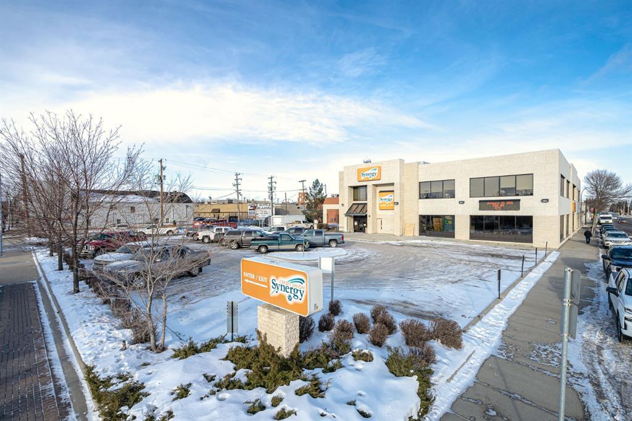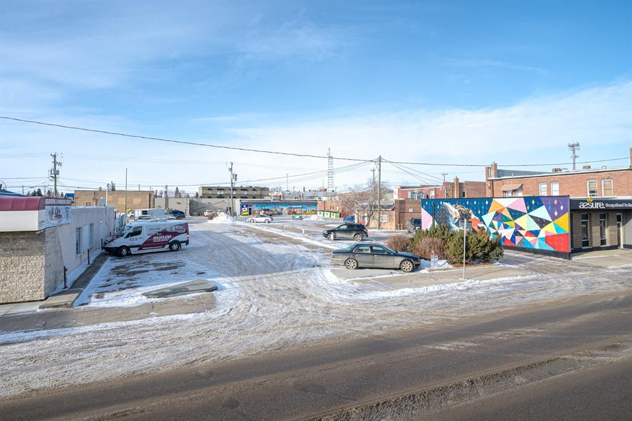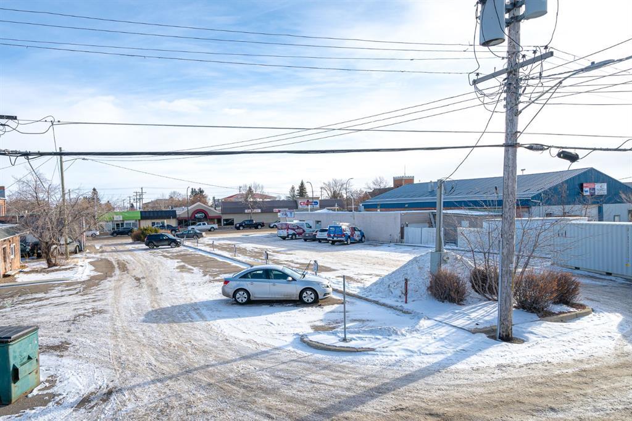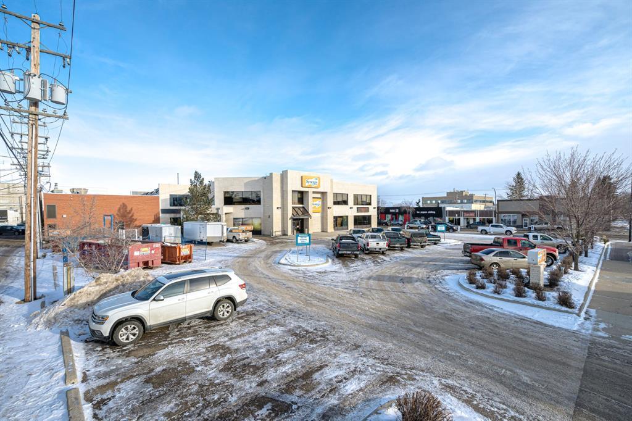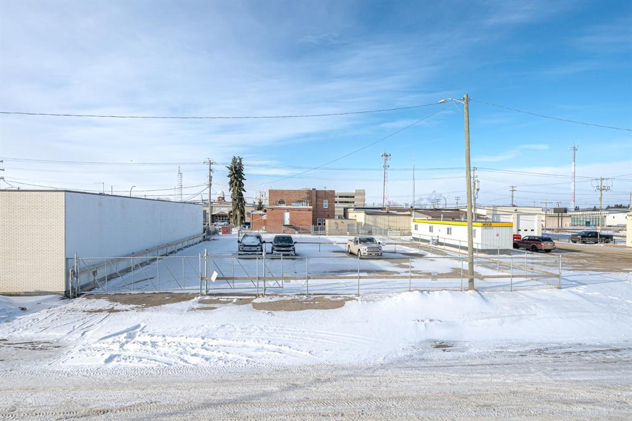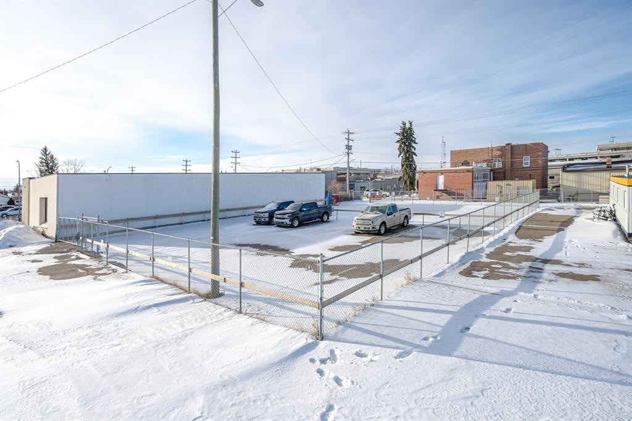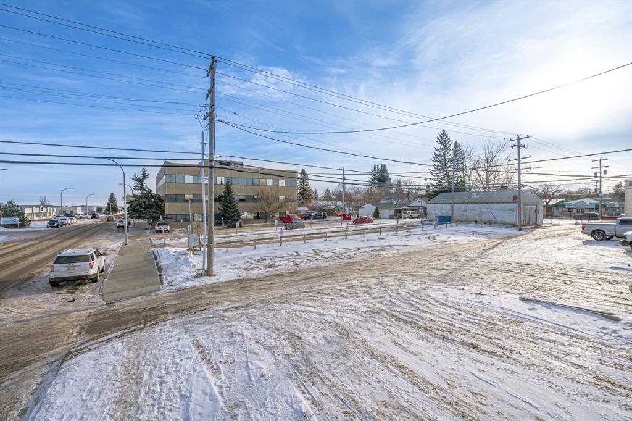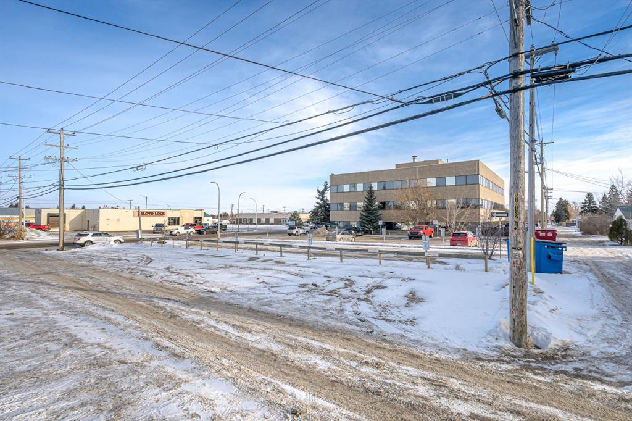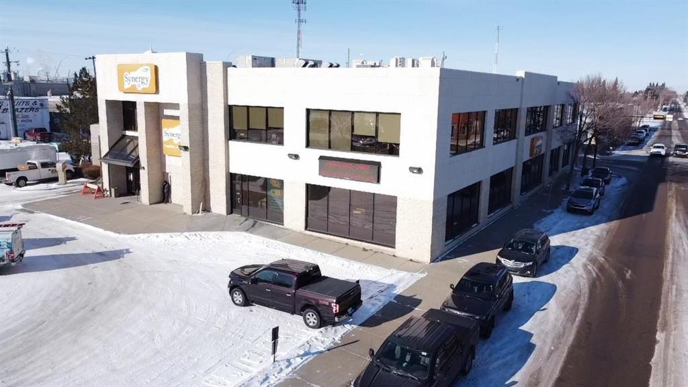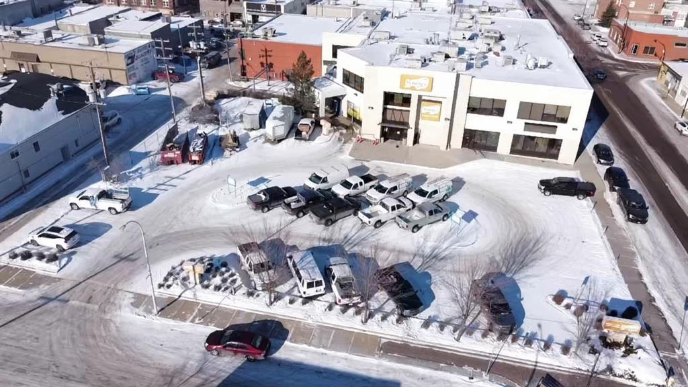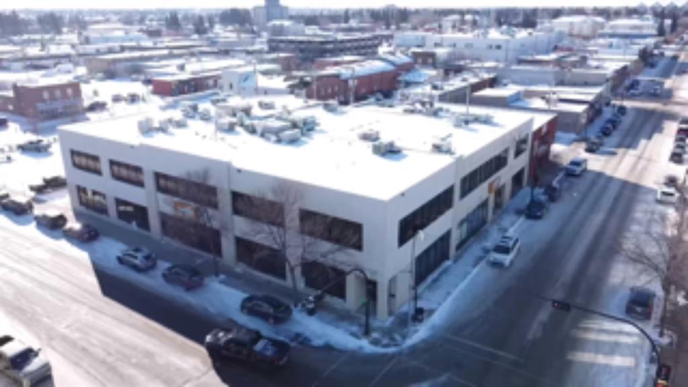$3,590,000 - 4901-4911 50 Street, Lloydminster
- -
- Bedrooms
- -
- Baths
- N/A
- SQ. Feet
- 1970
- Year Built
Look into the future with what ownership could mean when you purchase this immaculate Class A office building. This building was previously the Synergy Credit Union building and is now an investment opportunity priced well below replacement or appraised value.... This building has been impeccably maintained and is constructed as a mix of concrete block and poured concrete with brick exterior facade. This building was built in 1970 with a renovation/addition in 1992 to the west side of the building as well as extensive renovations in 2001/2002. More recently the there has been extensive renovations done to accommodate main floor tenants in the building. There is abundant parking included in the sale of the building both on site, and off site to include properties with legal descriptions as follows: Lot 4-6 Block 3 plan B12271; lot 5 block 3 Plan B1127; Lot 35 block 1 plan 01B20568. There is a total of 33656 square feet of space above ground as well as a full basement equaling 16852 square feet. The main floor is leased to the Saskatchewan Government while the second floor is currently available for lease. This is a great opportunity for an owner who is looking to relocate and who would utilize the second floor office space for their own business- or alternately for an enterprising landlord, this is a great opportunity to invest in a building priced well below what it would cost to reproduce anew building of similar quality.
Essential Information
-
- MLS® #:
- A2104372
-
- Price:
- $3,590,000
-
- Bathrooms:
- 0.00
-
- Acres:
- 0.00
-
- Year Built:
- 1970
-
- Type:
- Commercial
-
- Sub-Type:
- Office
-
- Status:
- Active
Community Information
-
- Address:
- 4901-4911 50 Street
-
- Subdivision:
- Central Business District
-
- City:
- Lloydminster
-
- County:
- Lloydminster
-
- Province:
- Saskatchewan
-
- Postal Code:
- S9V 1C1
Interior
-
- Heating:
- Hot Water
-
- Cooling:
- Central Air
Exterior
-
- Construction:
- Mixed
Additional Information
-
- Zoning:
- C1
Listing Details
- Courtesy of
- Musgrave Agencies
